Department Of Public Property
Providence Capital Infrastructure Investment PlanMaking Providence the best run city for every resident and business owner is a top priority for Mayor Smiley. It means building recreation centers that are welcoming to our families and creating modern accessible public buildings. We are building a new Providence by doing business differently and by making meaningful investments across our city with a long-term vision in mind. By doing so, we are investing in the residents, in our business owners, our families and youth who depend on these resources daily.
Progress Summary
Awarded Amount: $57,734,534.57
Amount Committed: $15,861,912.61
Remaining Balance: $41,872,621.96
CITY HALL ROOF REPAIR
CIP 2.02
Awarded Amount: $6,200,000.00
Amount Committed: $111,463.15
Remaining Balance: $6,088,536.85

Project notes
Drawings are being reviewed and approved by the Historical Preservation and Heritage Commission. (Any changes will be noted and be requested to be made at design and development)
Drawings to be reviewed and approved by The Downtown Design Review Committee
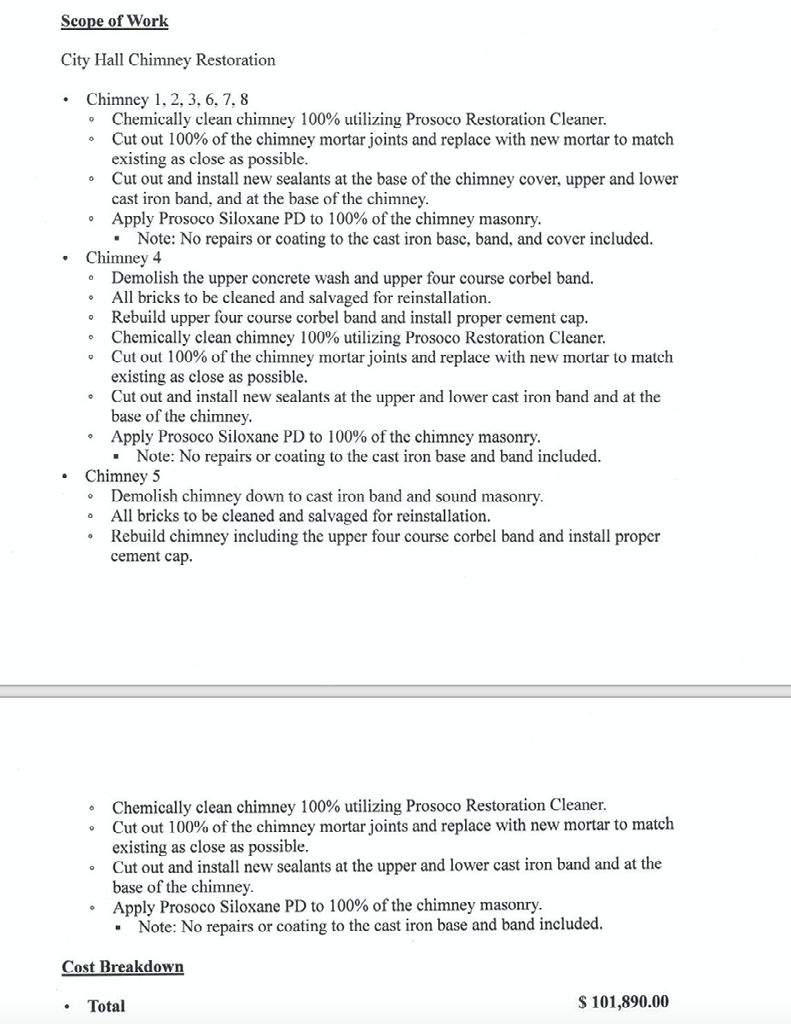
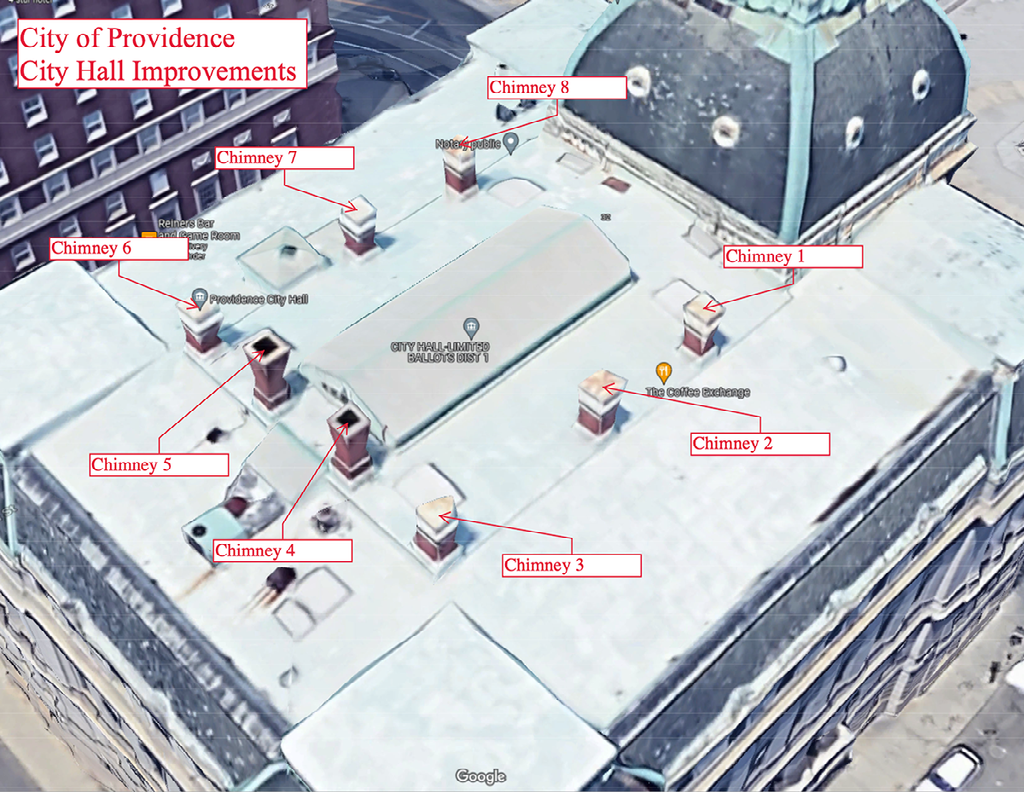
The scope of work
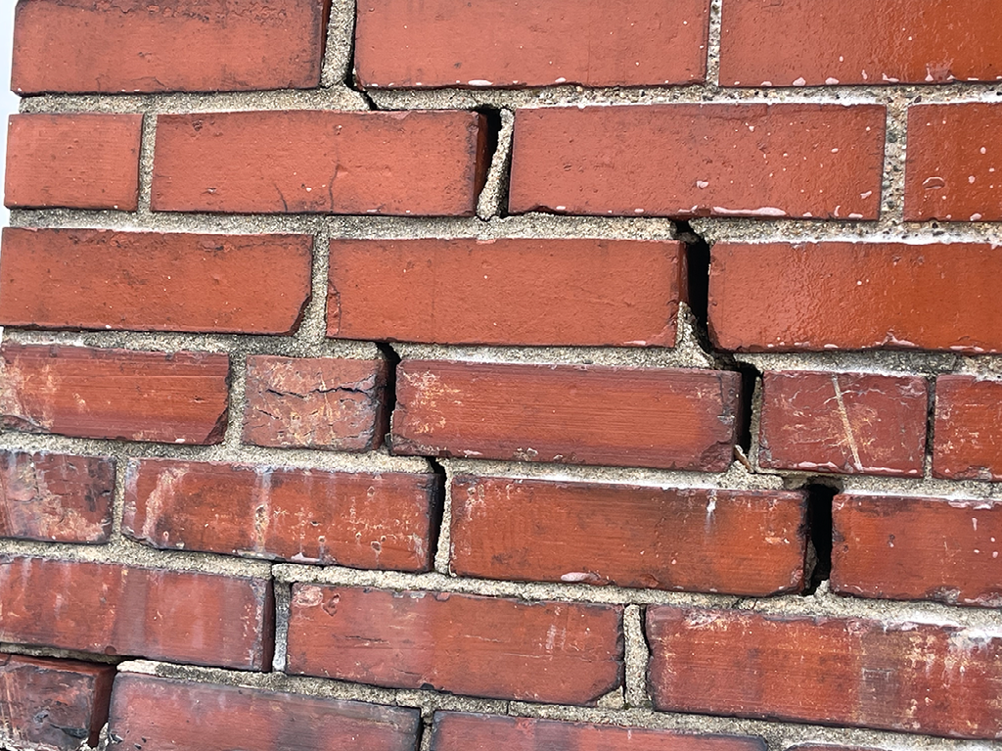
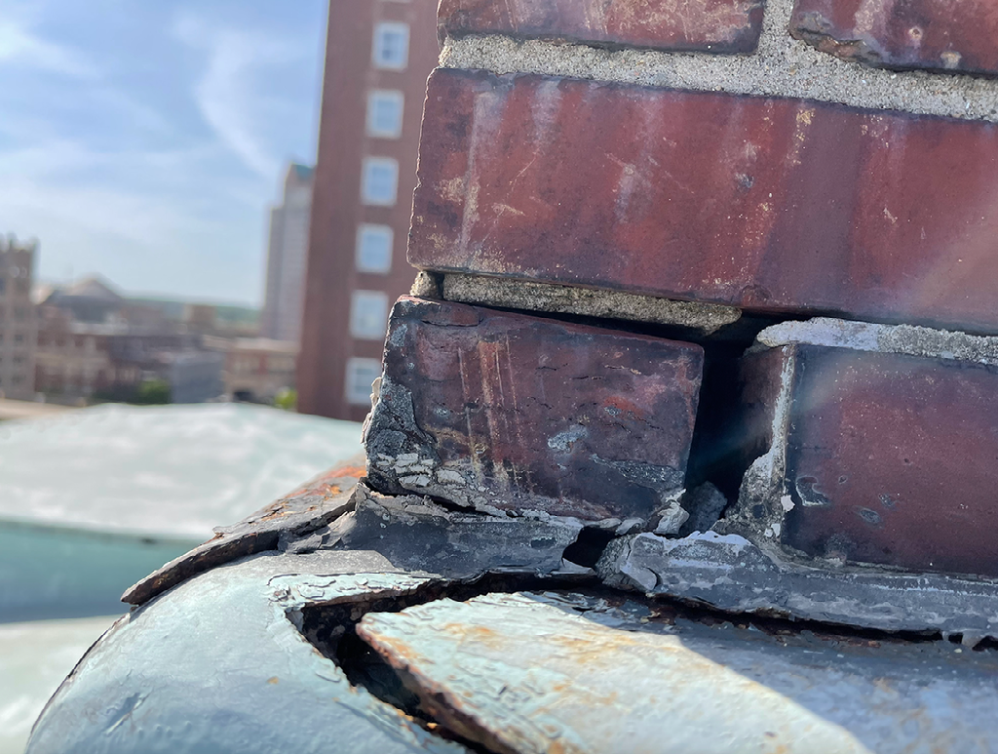
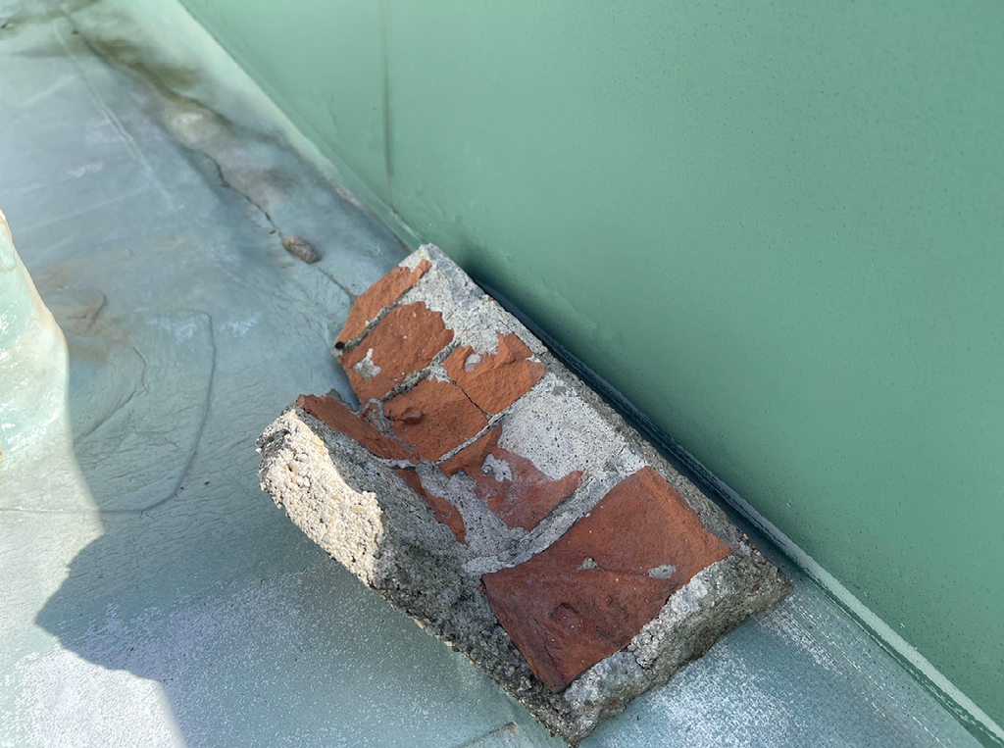
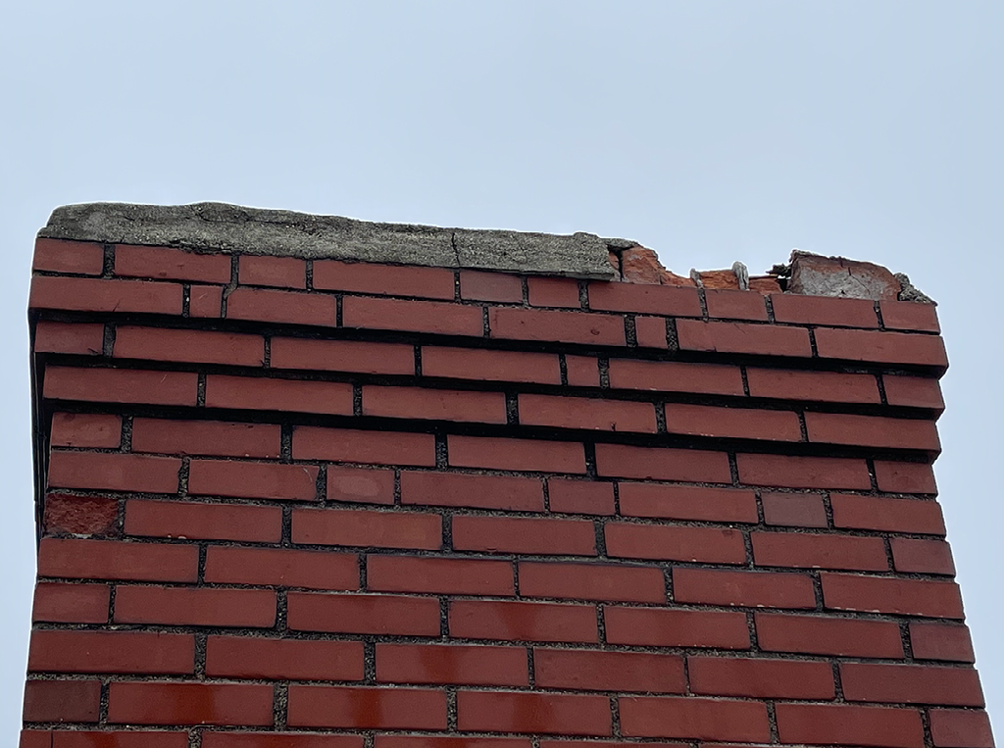
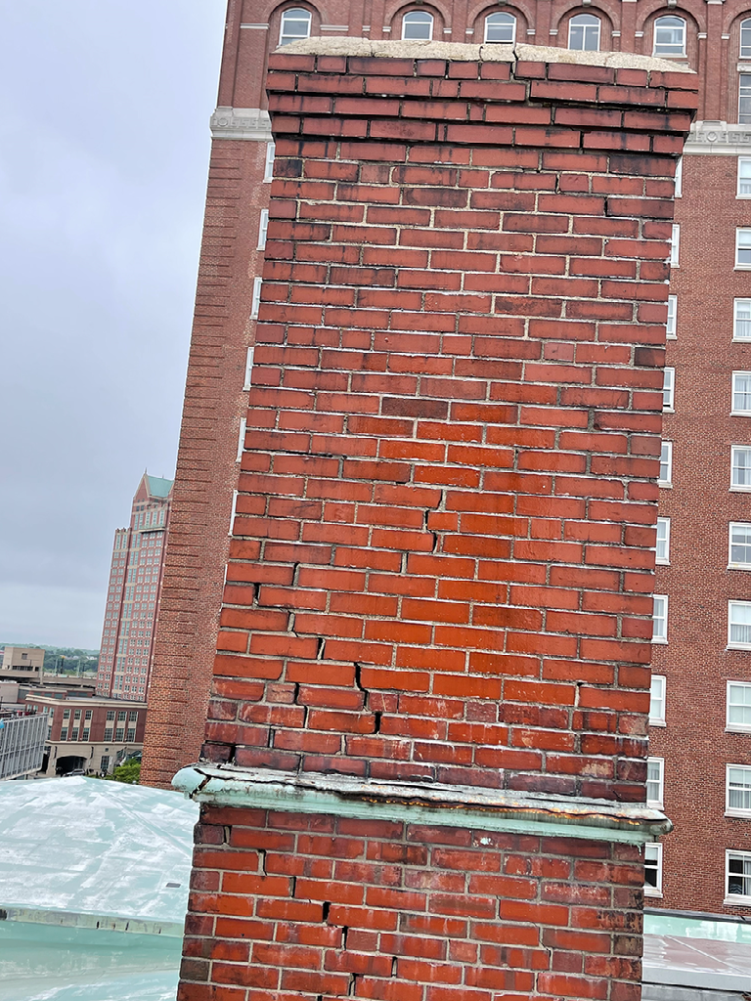
The top four courses of brick are completely loose. Failing mortar joints throughout this chimney
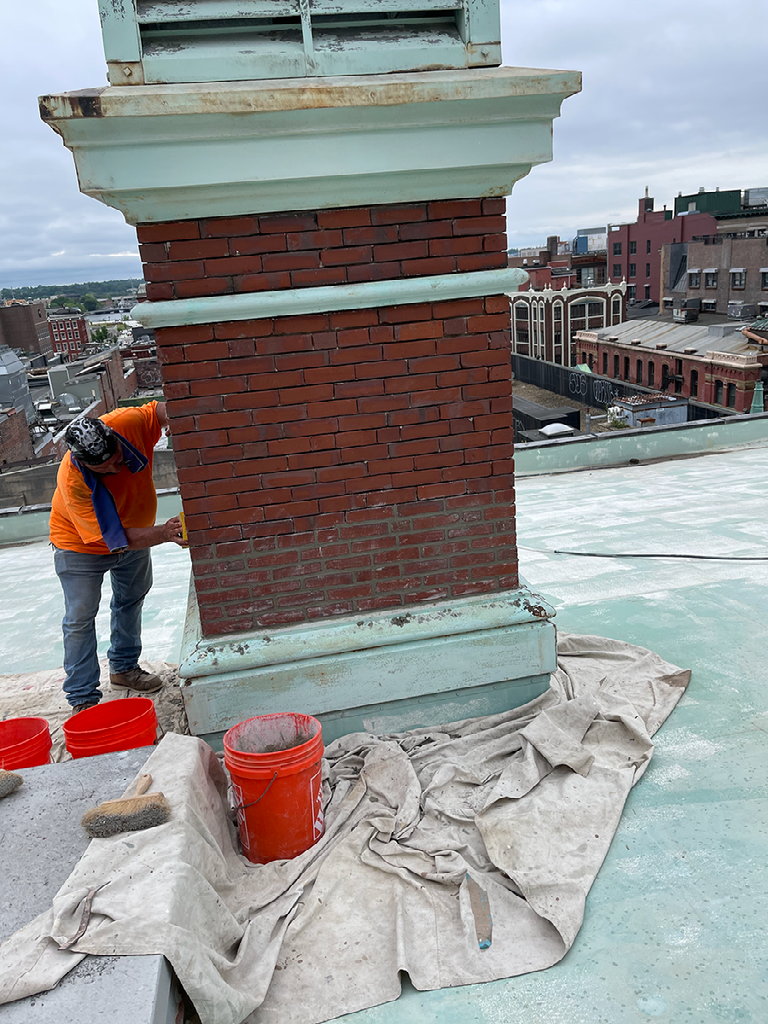
Install progress photo
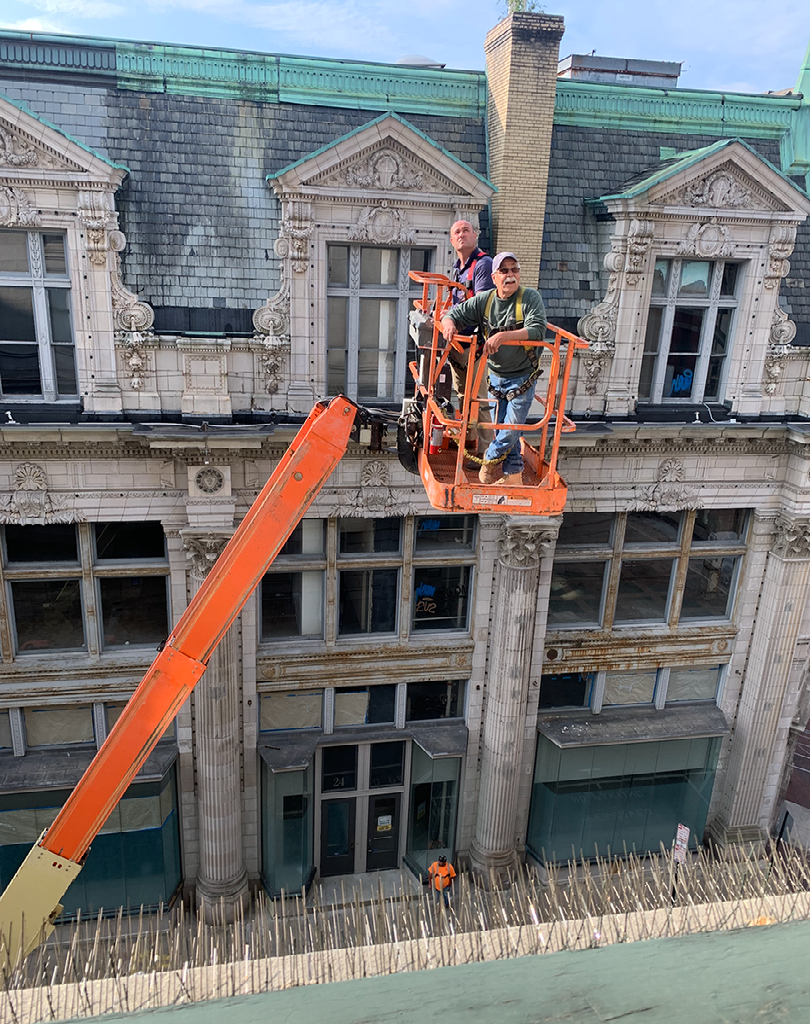
Install progress photo
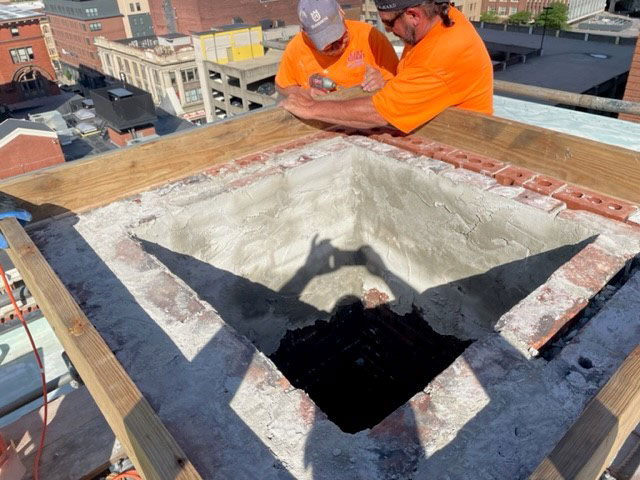
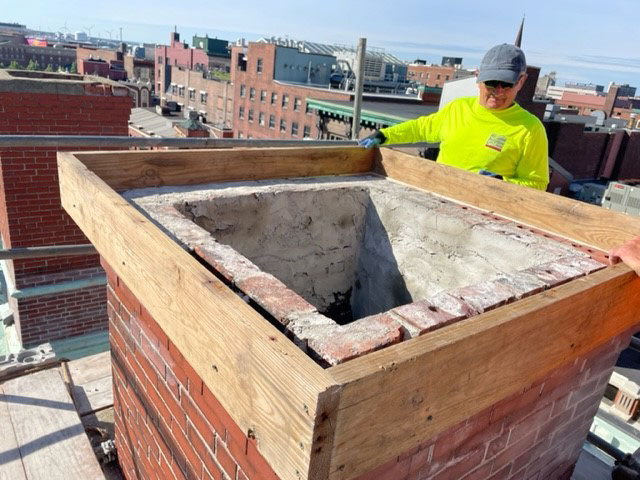
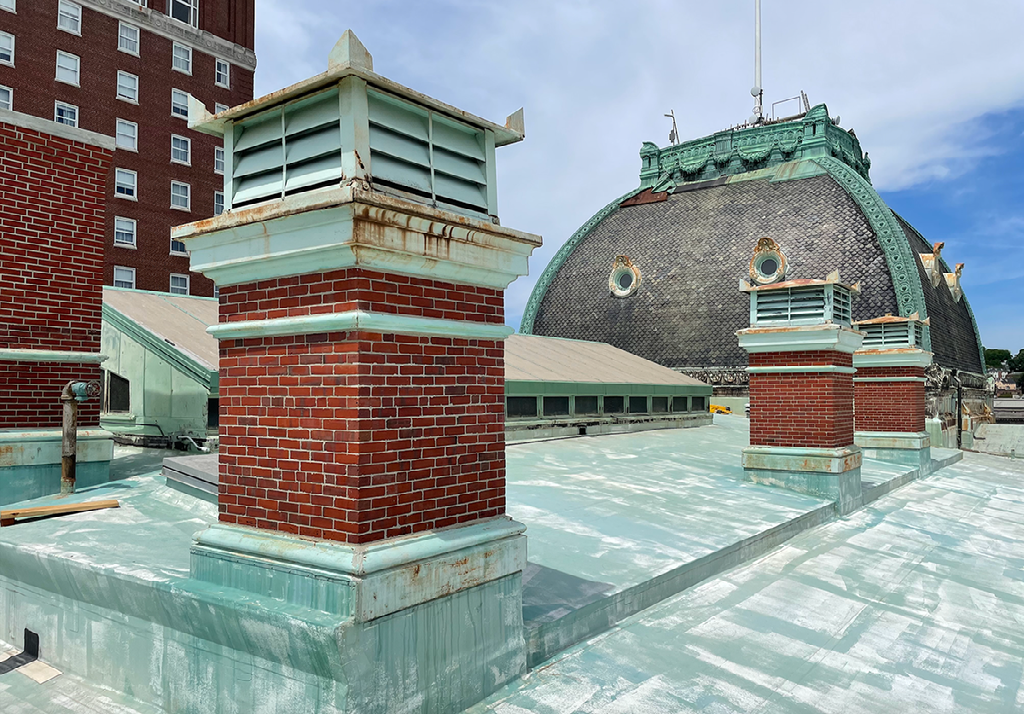
Chimney Brick Restoration
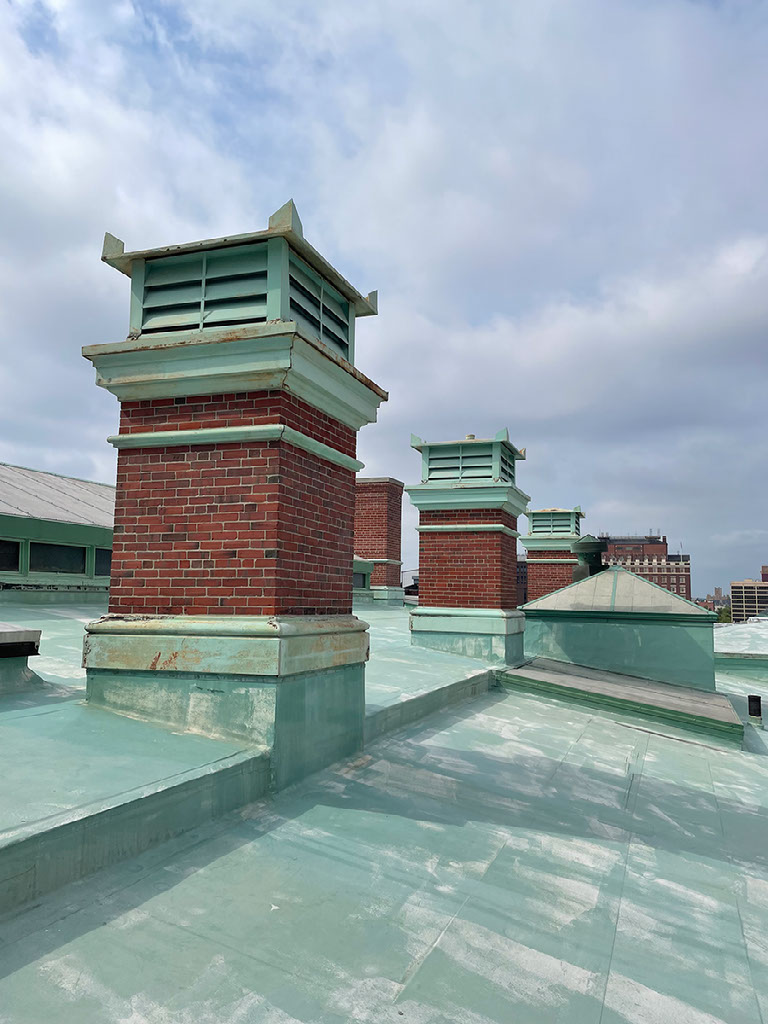
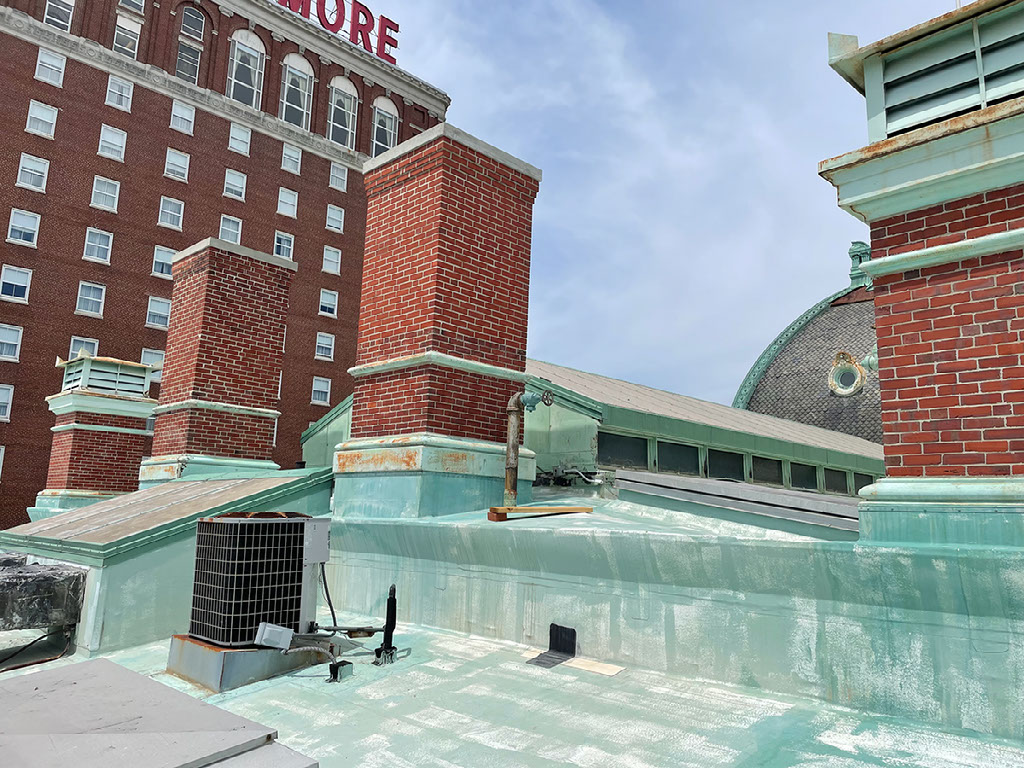
Chimney Brick Restoration
New DPW Complex
CIP 2.04
Financials:
Awarded Amount: $31,575,000.00
Amount Committed: $666,211.99
Remaining Balance: Additional Funding TBD
Scope of Work
Construct a new modern complex to house the Department of Public Works. May include renovation of existing buildings on site or demolition and new construction.
Project Updates
This project is currently in a planning and re-conceptualization phase led by the Providence Public Building Authority (PPBA) in tandem with key stakeholders from Public Property and Public Works. Initial priorities include establishment of a Basis of Design, site evaluation, budget reconciliation, and addressing immediate needs at the existing facility.


Fire Stations Women’s Restrooms
CIP 2.41
New Proposed Amount: $850,000.00
Amount Committed: $142,500.00
Balance Remaining: $707,500.00

Scope of work
Scope of Work: The City is working to ensure that all fire stations have the appropriate number of women’s restrooms. Five stations have been identified to have women’s restrooms added: Allens Avenue, Brooks Street, Messer Street, Mount Pleasant Avenue, and Reservoir Avenue. New restrooms will be added to each of these stations, including rearranging existing men’s restrooms where necessary and adding new fixtures to the new women’s restrooms.
Project Updates
Conceptual floor plans and cost estimates have been developed to add these restroom areas to these stations. The detail design phase with Signal Works Architecture has kicked off. Walkthroughs with the Fire Department are being held to take stakeholder input and drawings are in development. Construction expected to begin later this year.
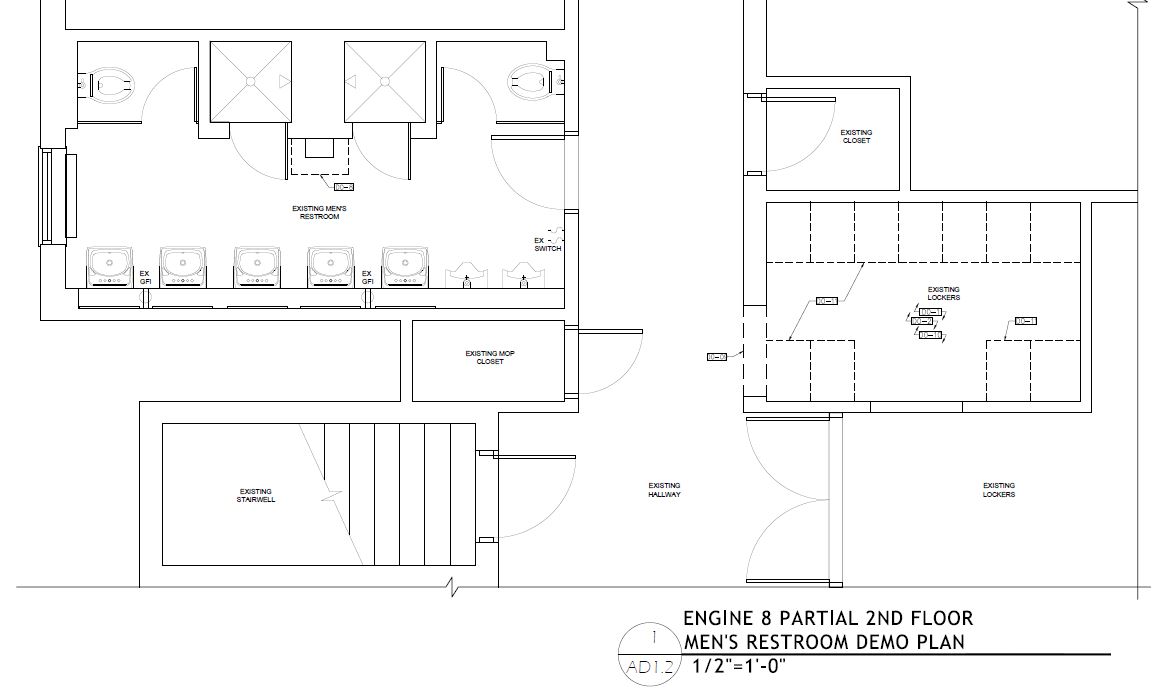
Existing layout at Messer St
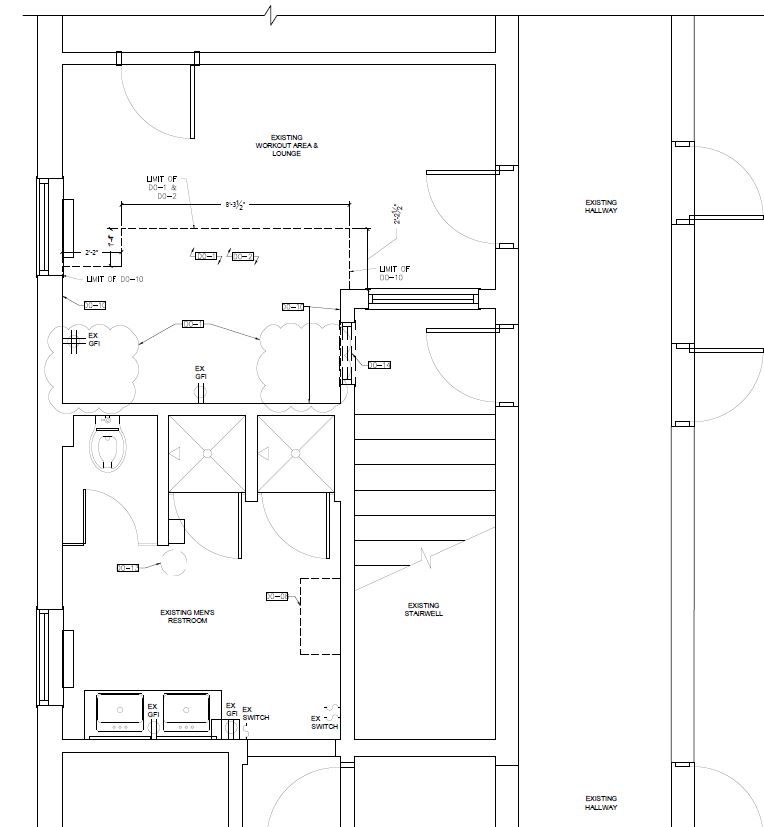
Existing layout at Mt Pleasant
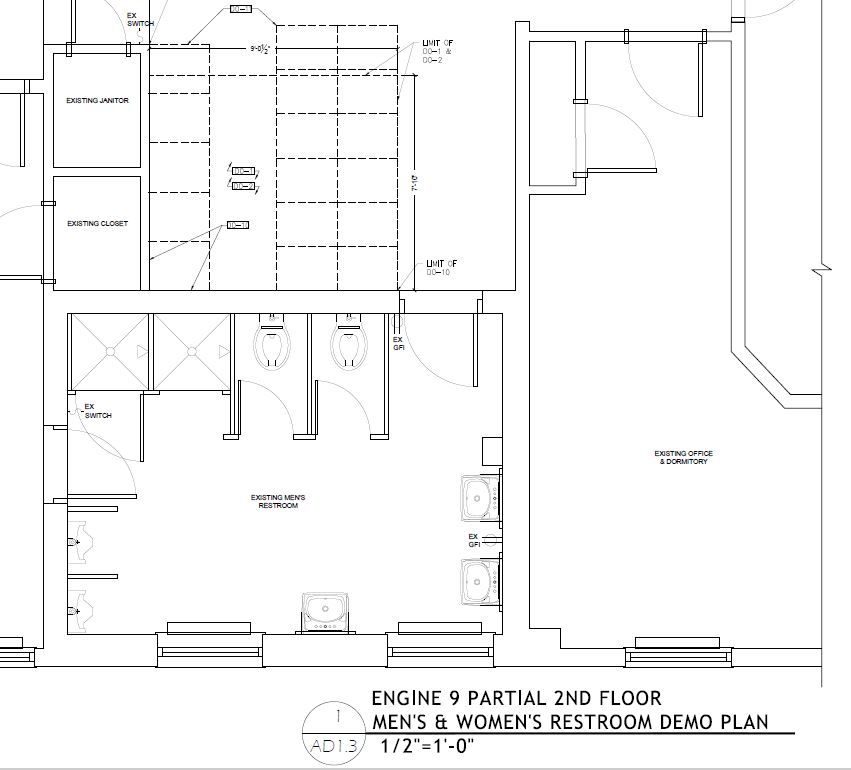
Existing layout at Brook St
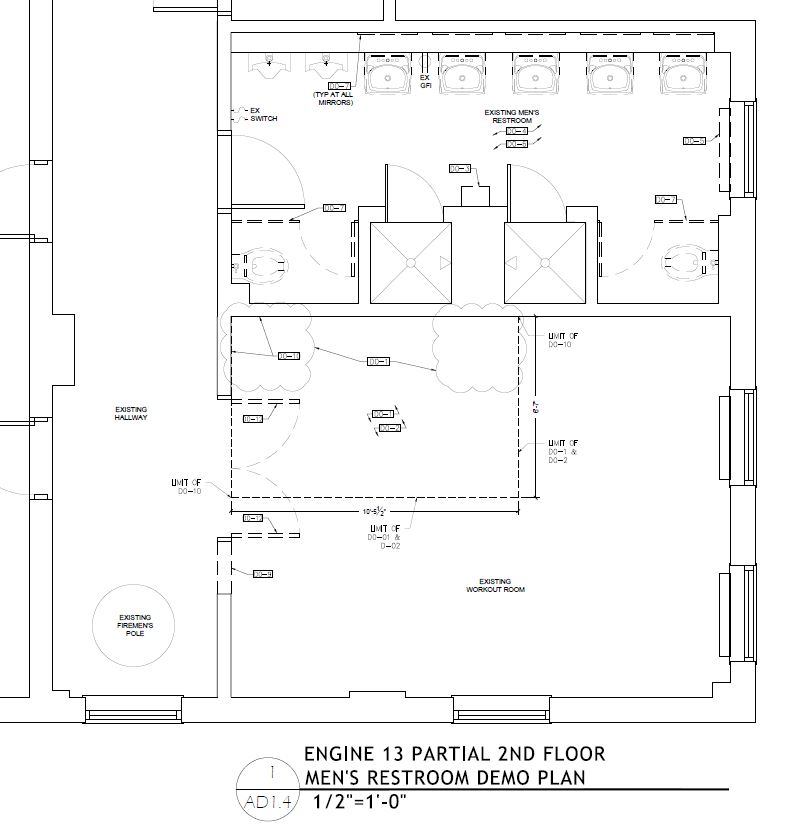
Existing layout at Allens Ave
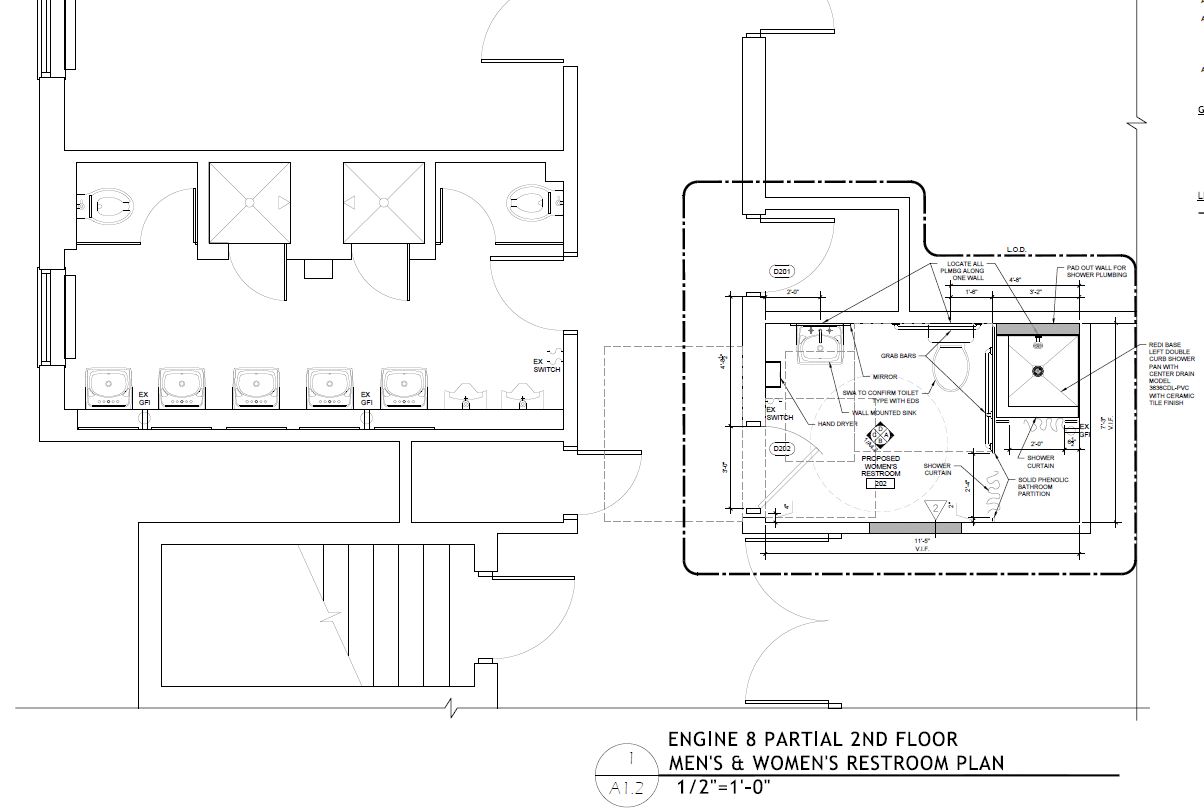
Planned layout for Messer St
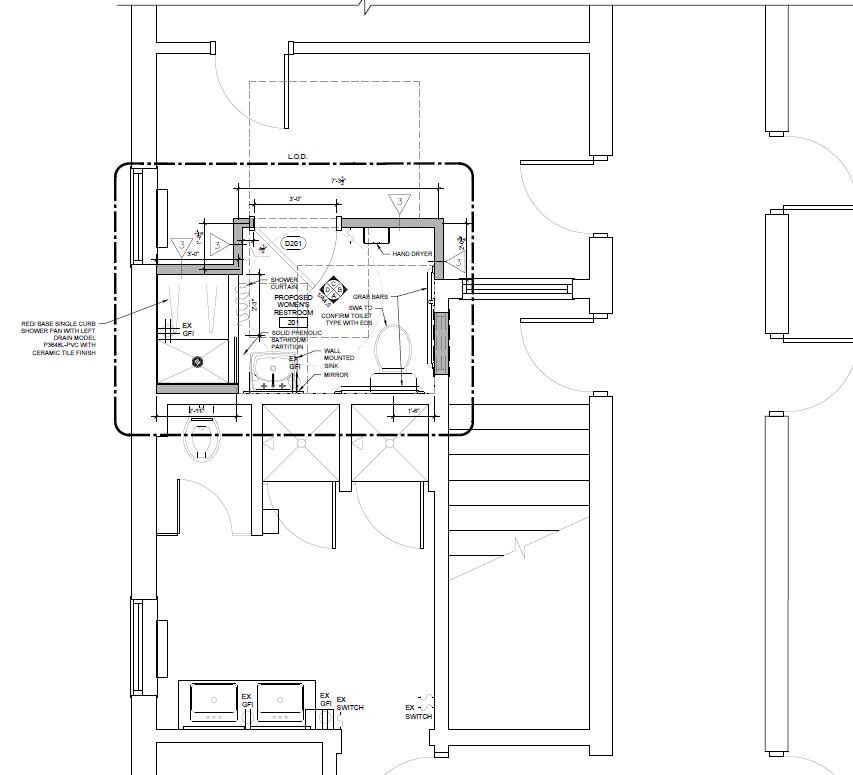
Planned layout for Mt Pleasant
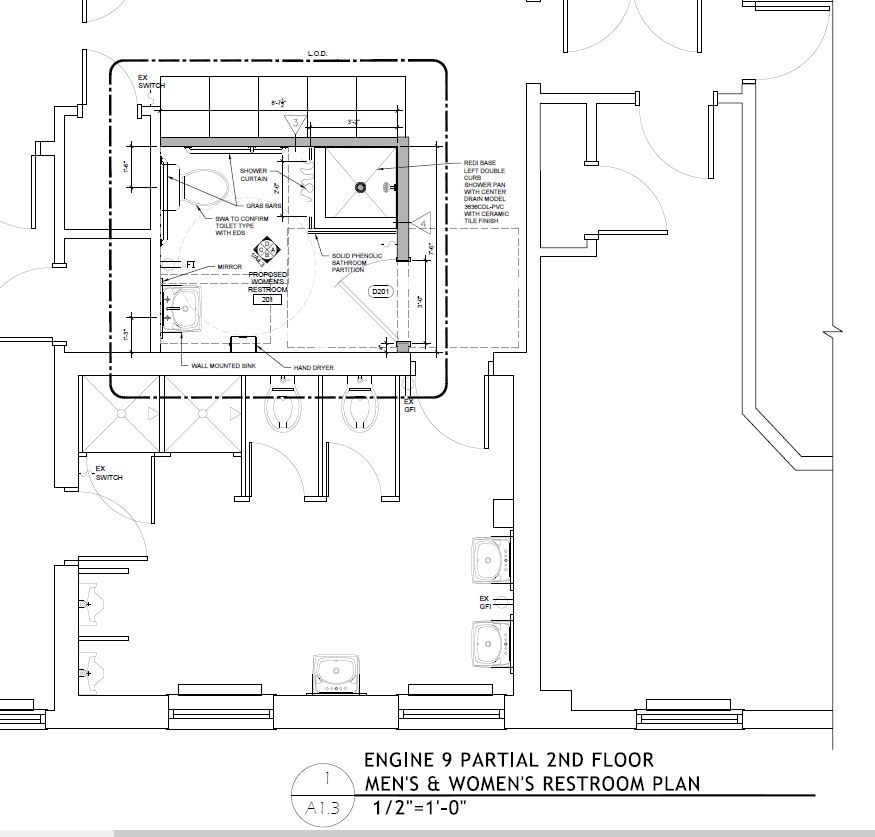
Planned layout for Brook St
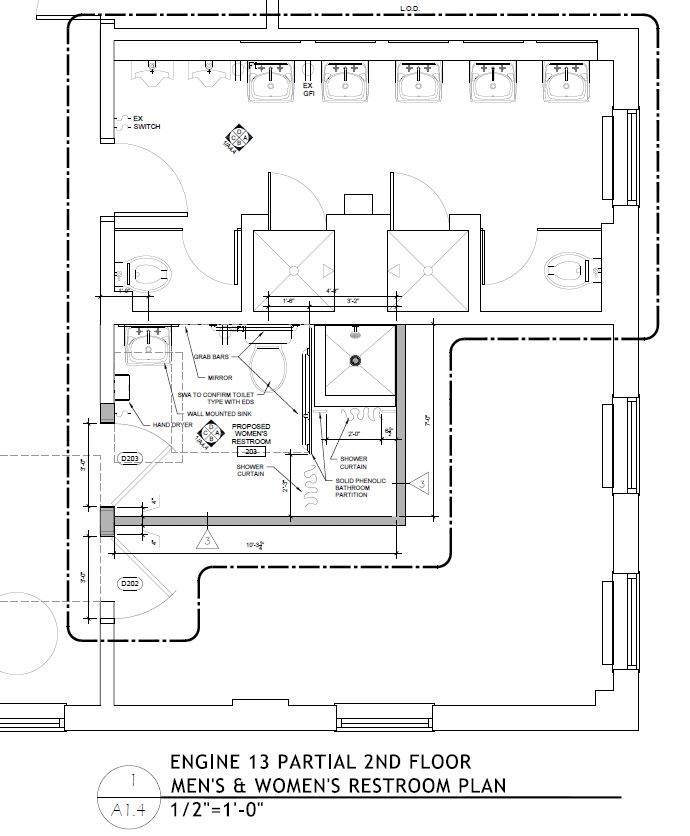
Planned layout for Allens Ave
Elmwood Community Center
CIP 2.29
Financials
Awarded Amount: $3,175,000.00
Amount Committed: $2,771,882.13
Remaining Balance: $103,117.87

Scope of work
Upgrade of building & envelope
Interior finishes
Specialties & equipment
Fire suppression, plumbing, HVAC, electrical, and site work improvements
INTERIOR
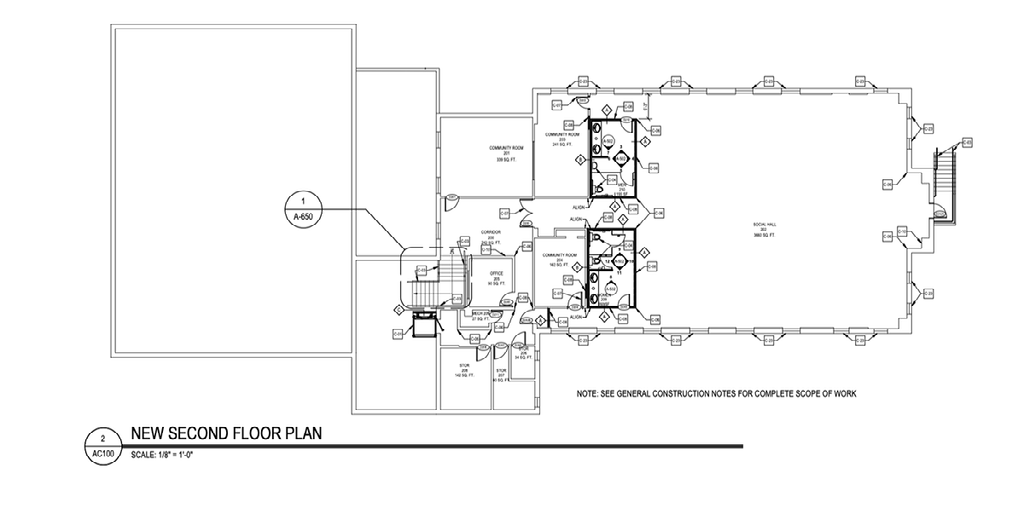
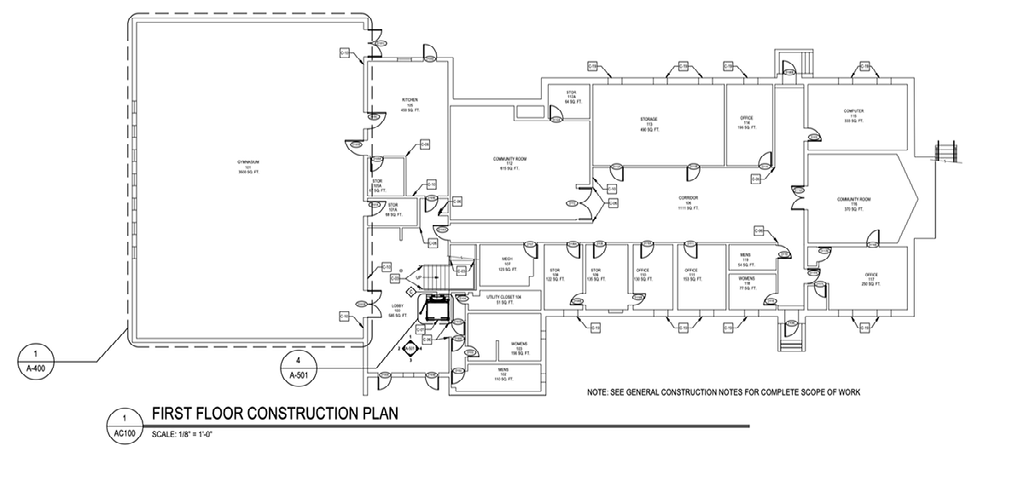
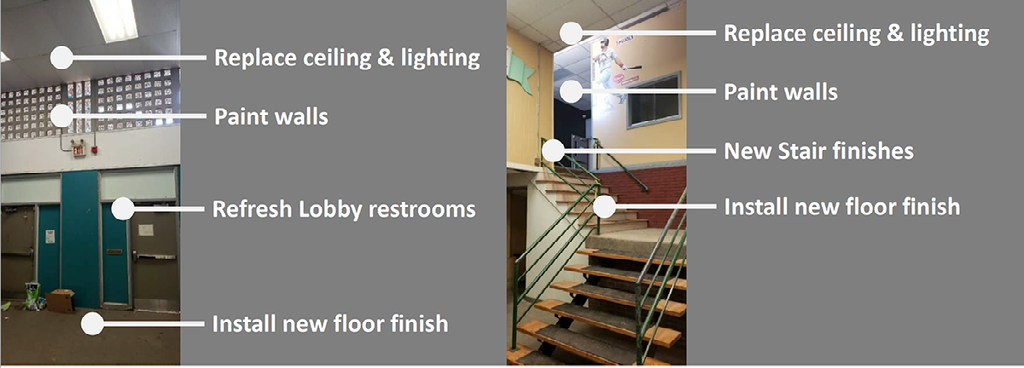
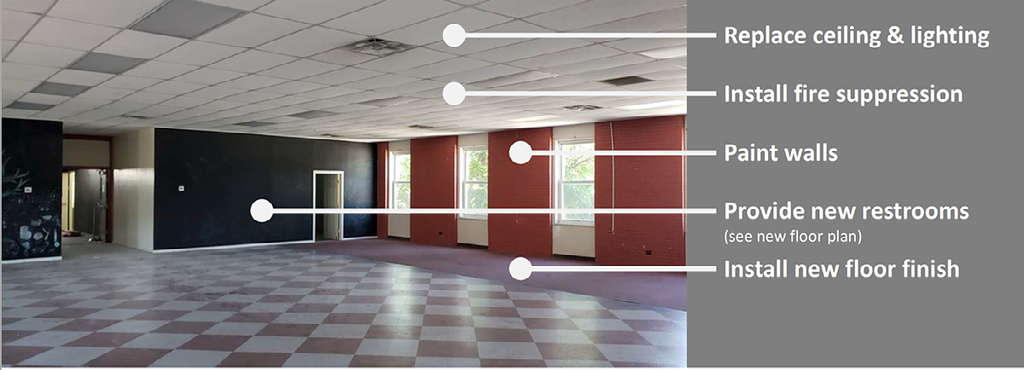
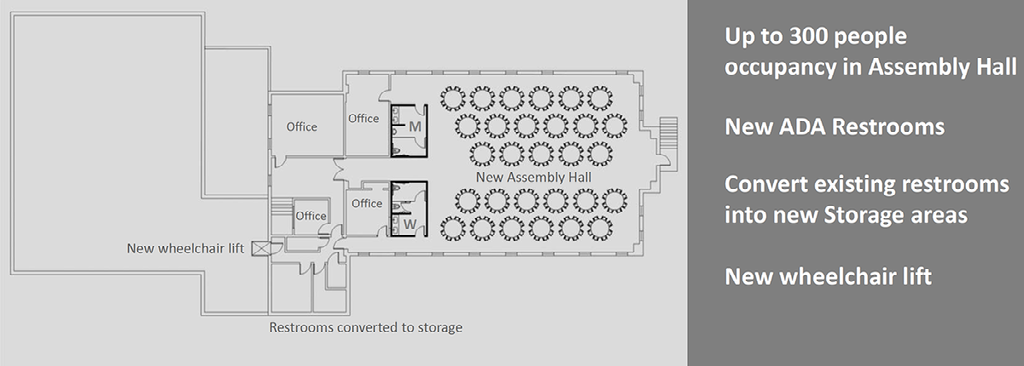
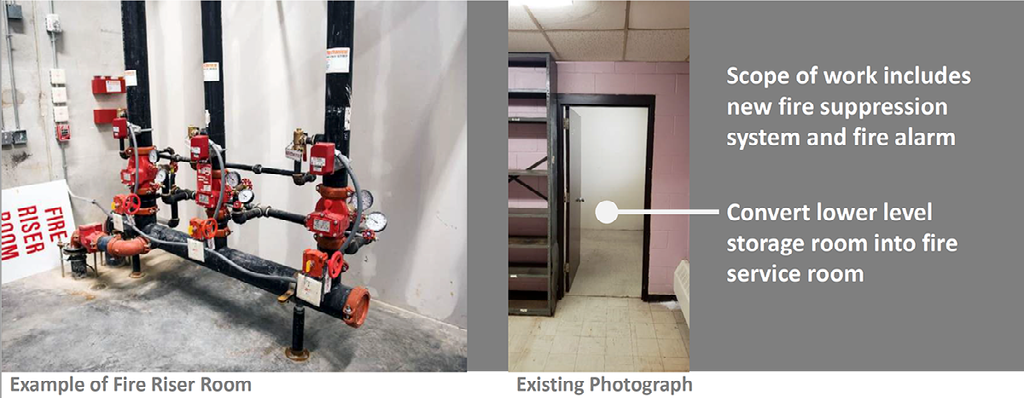
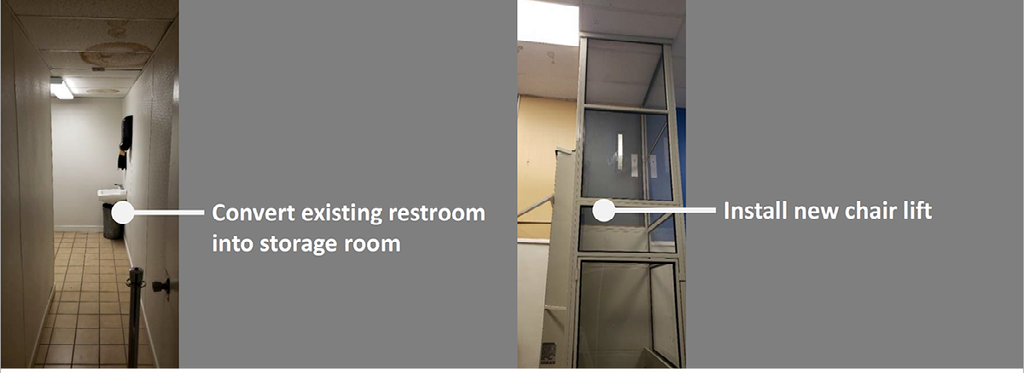
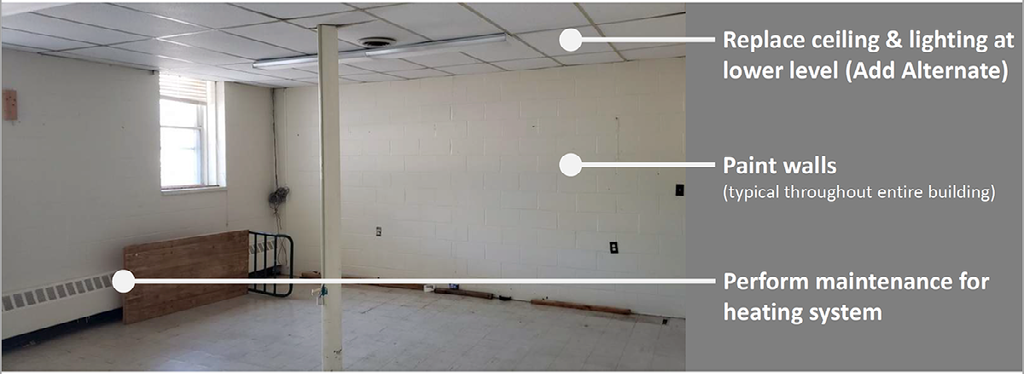
BASKETBALL GYM
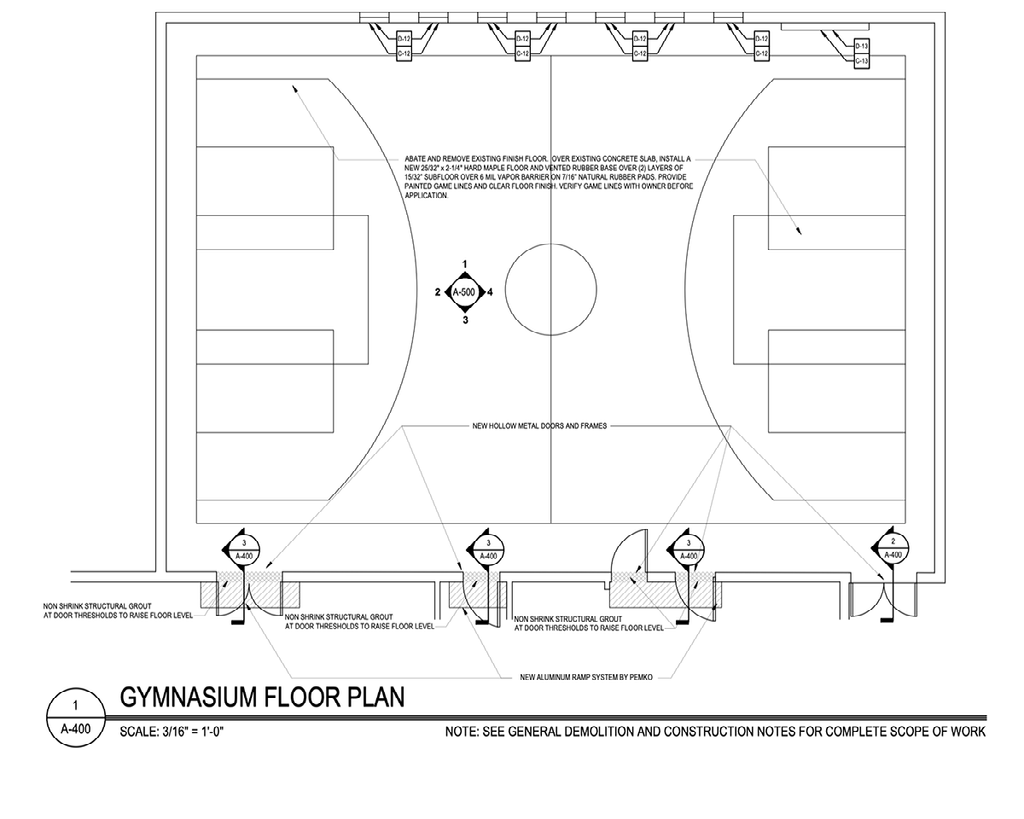
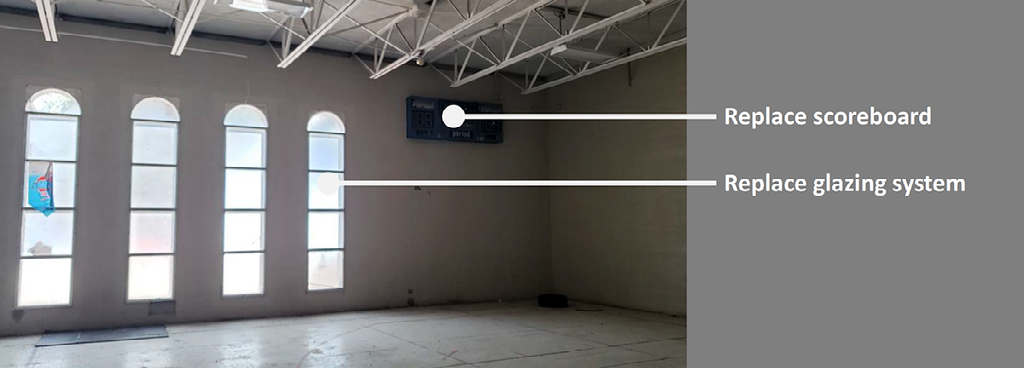
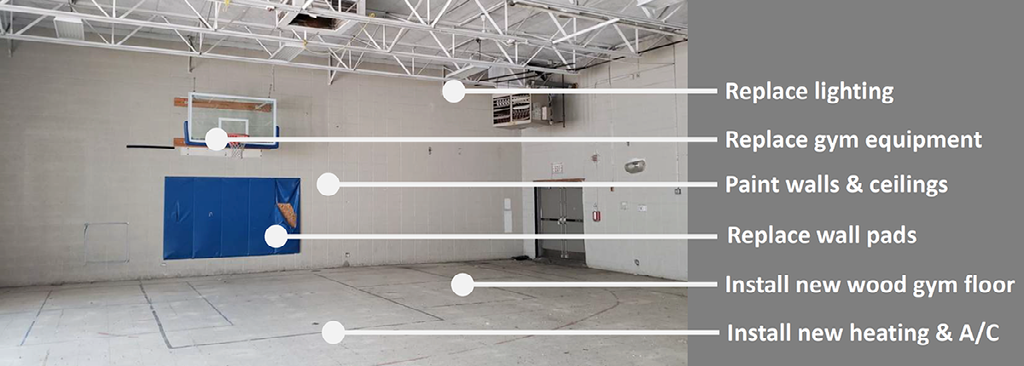

EXTERIOR
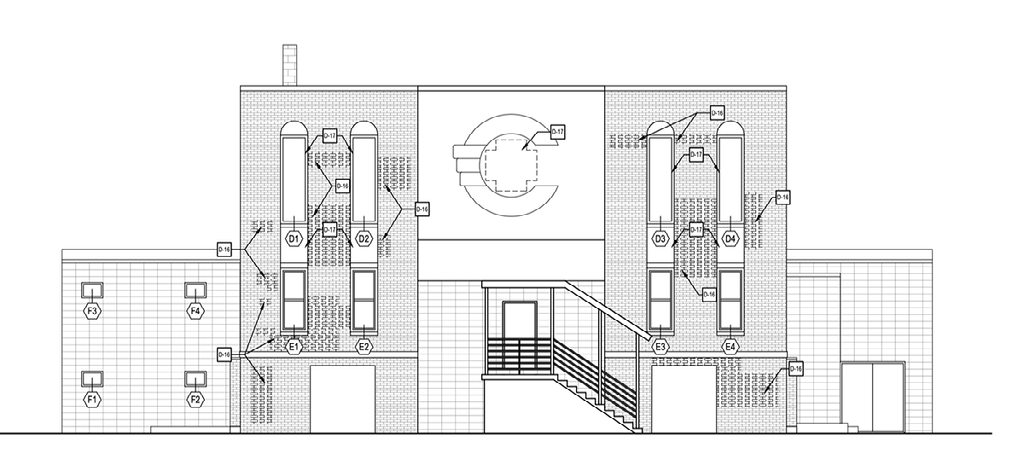

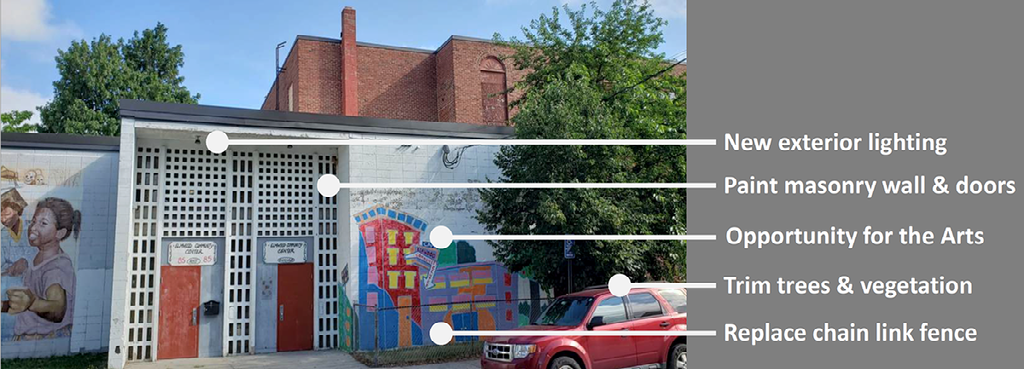
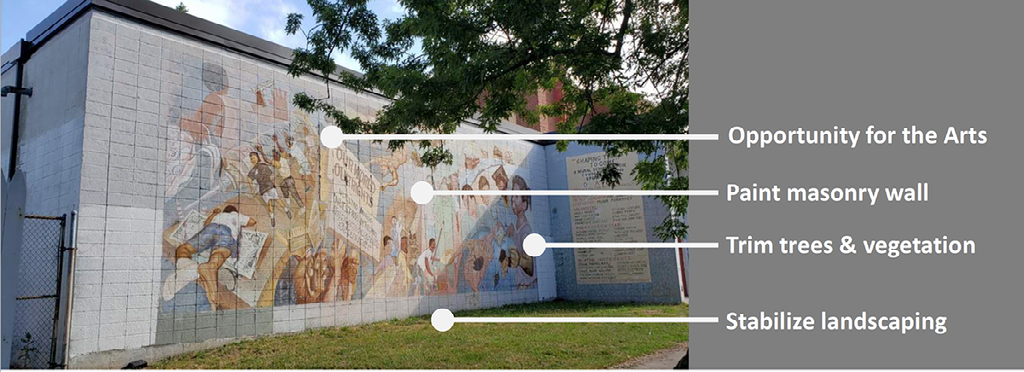
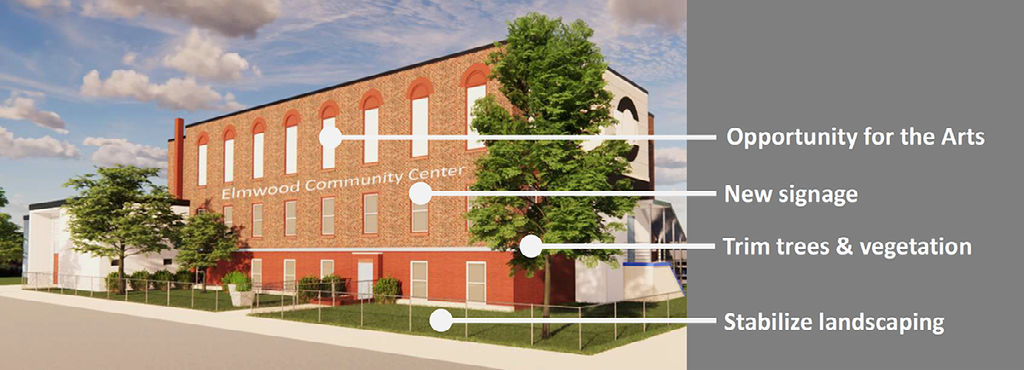
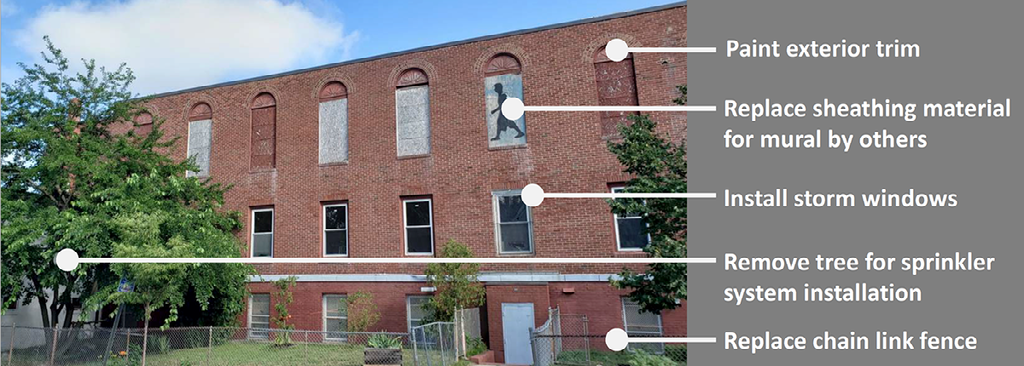
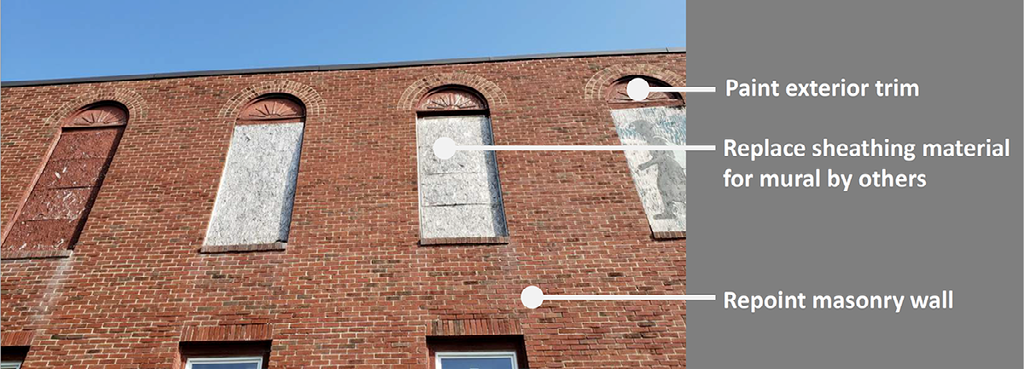
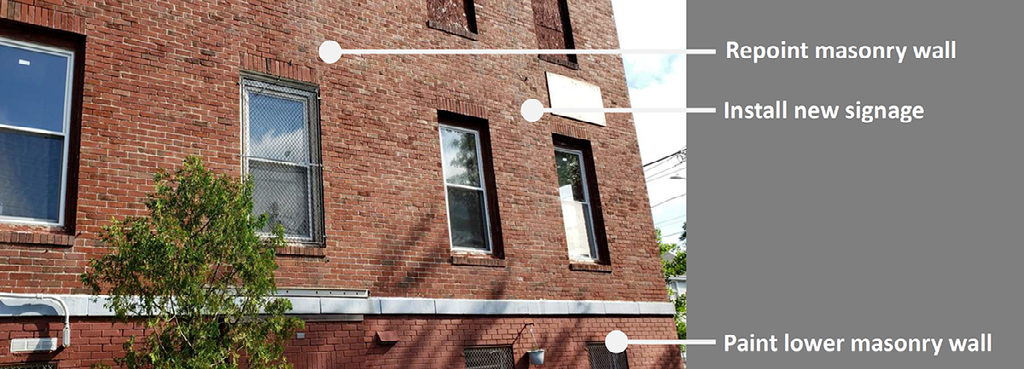
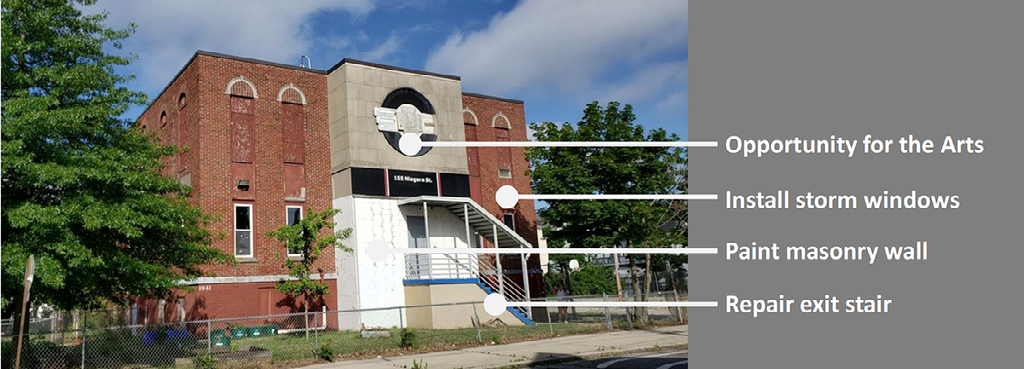
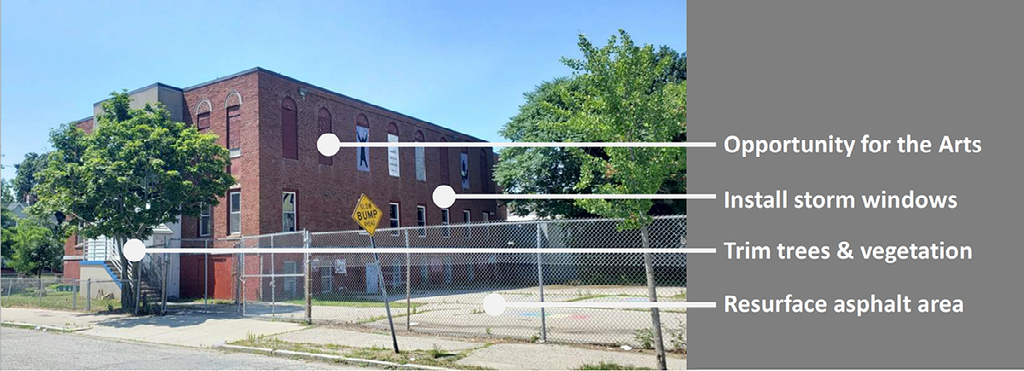
PROJECT UPDATES
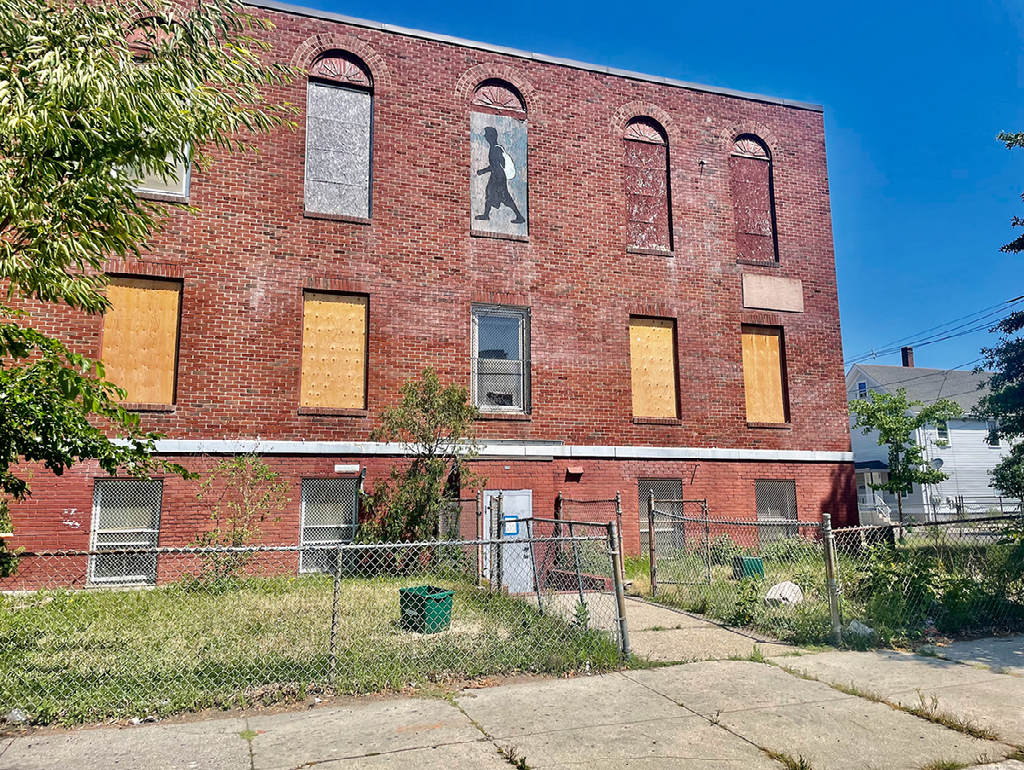
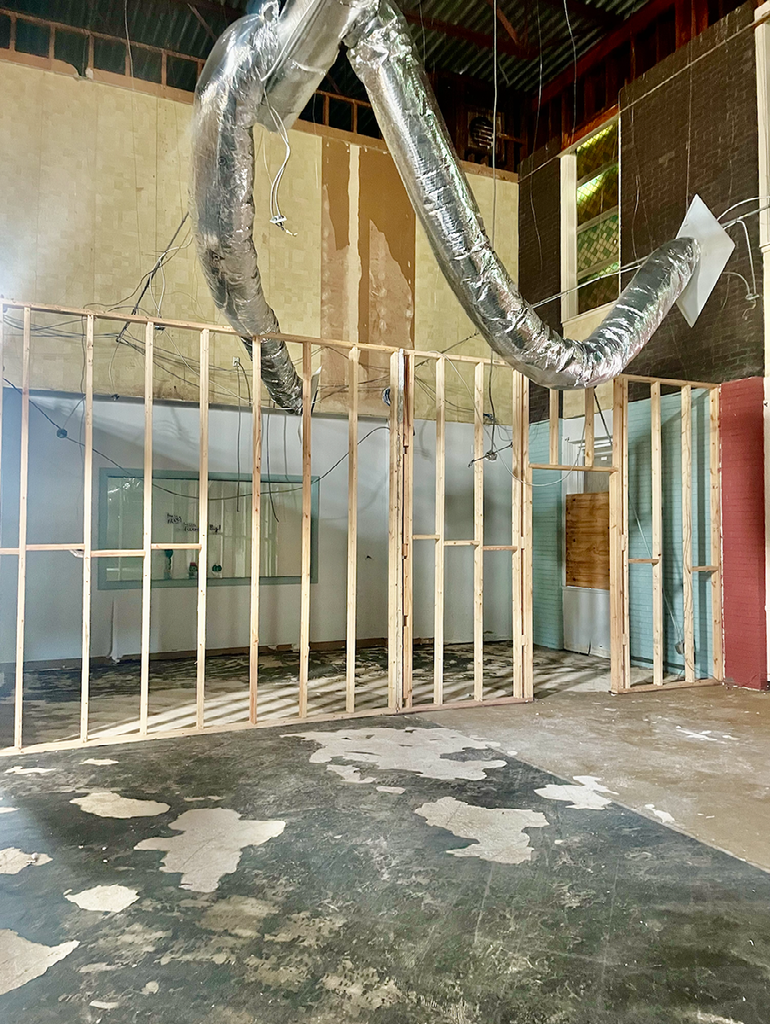
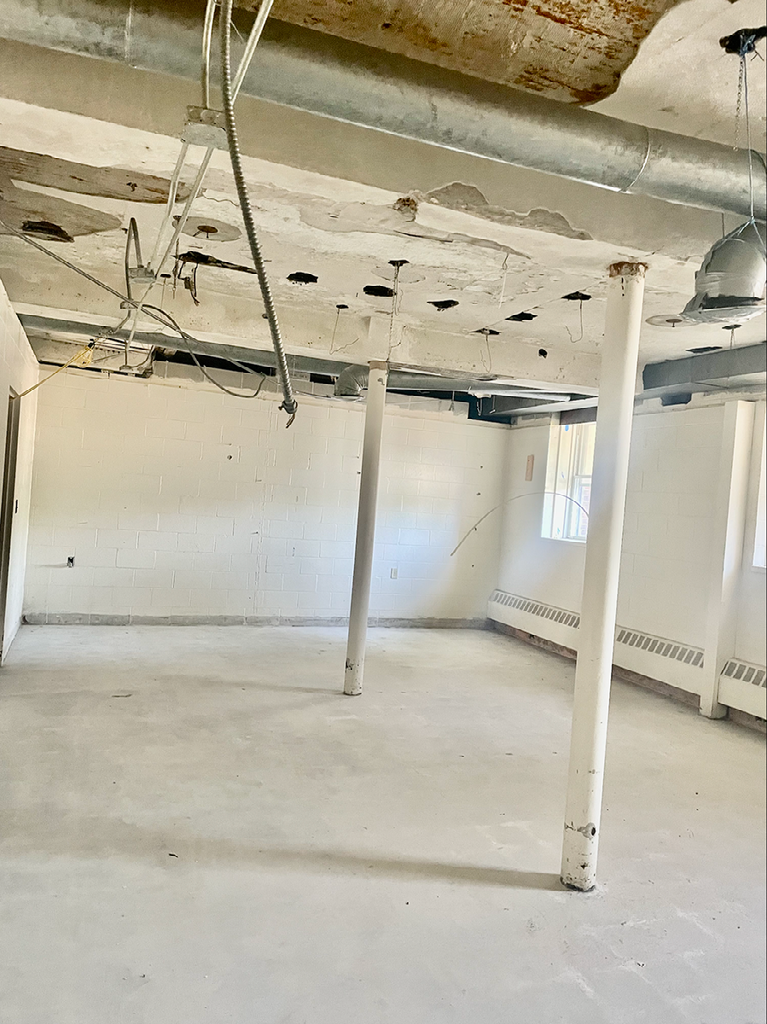
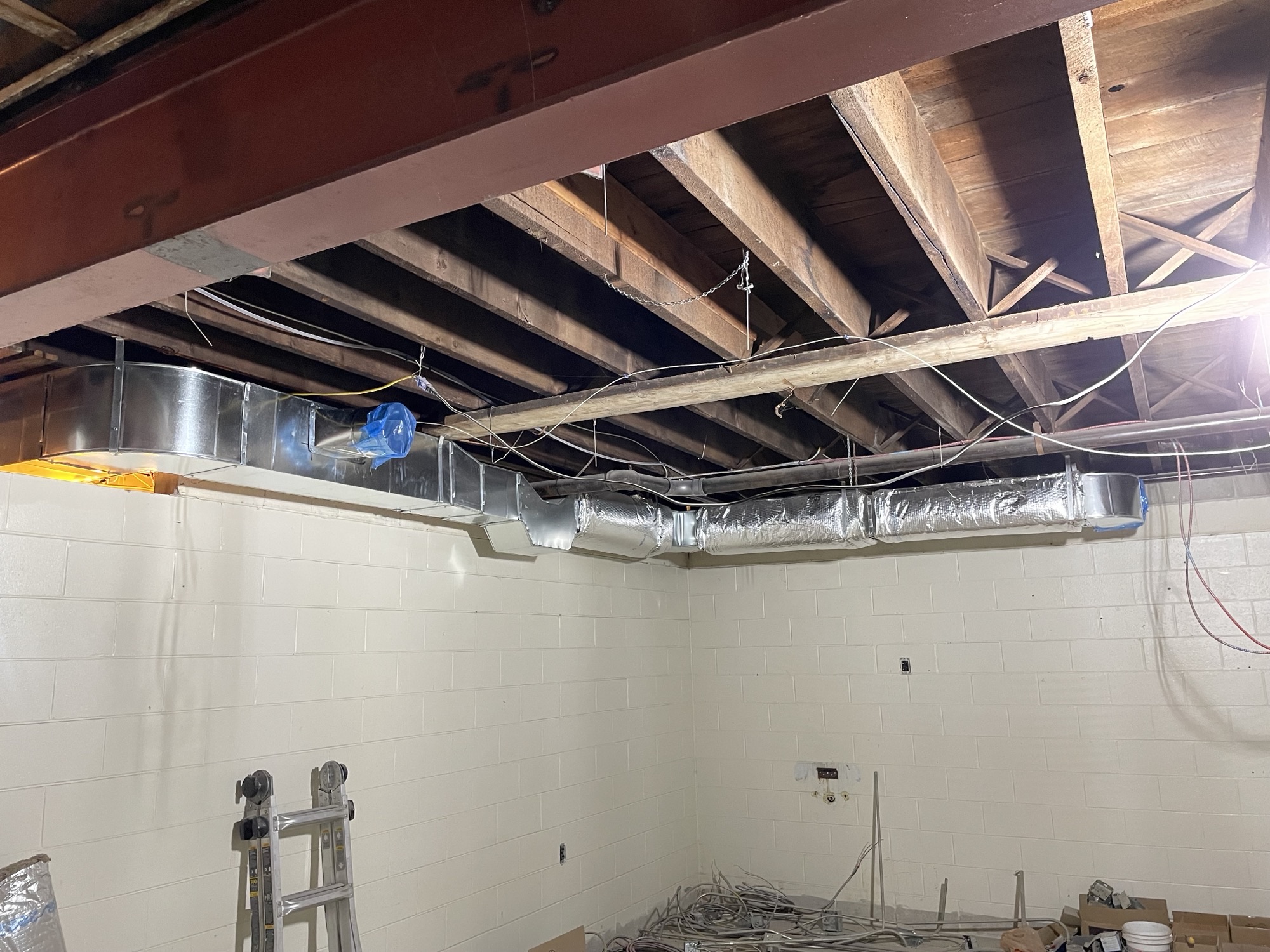
Old plaster ceiling removed, new HVAC ducting installed
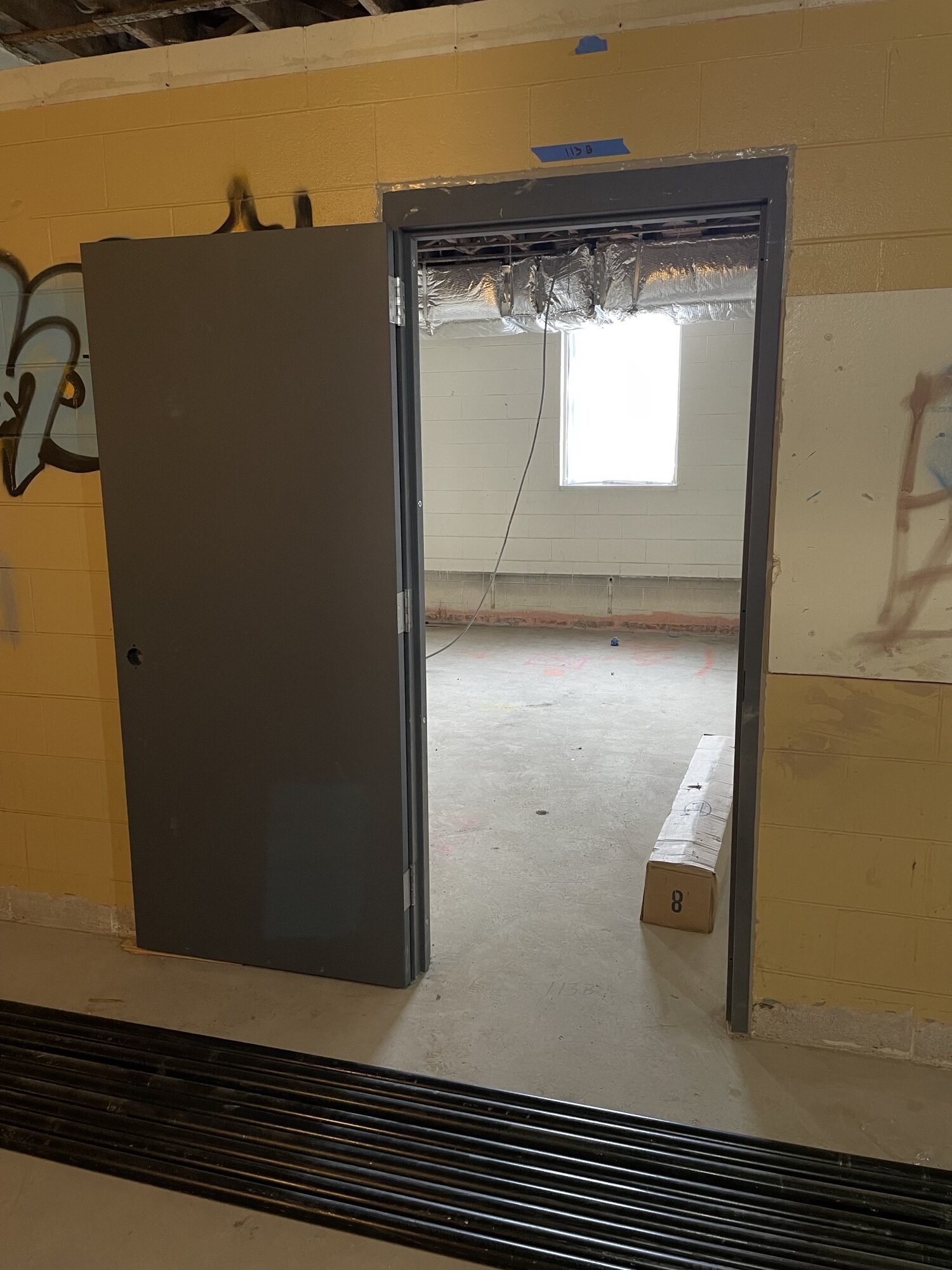
Y
New doors and frames installed
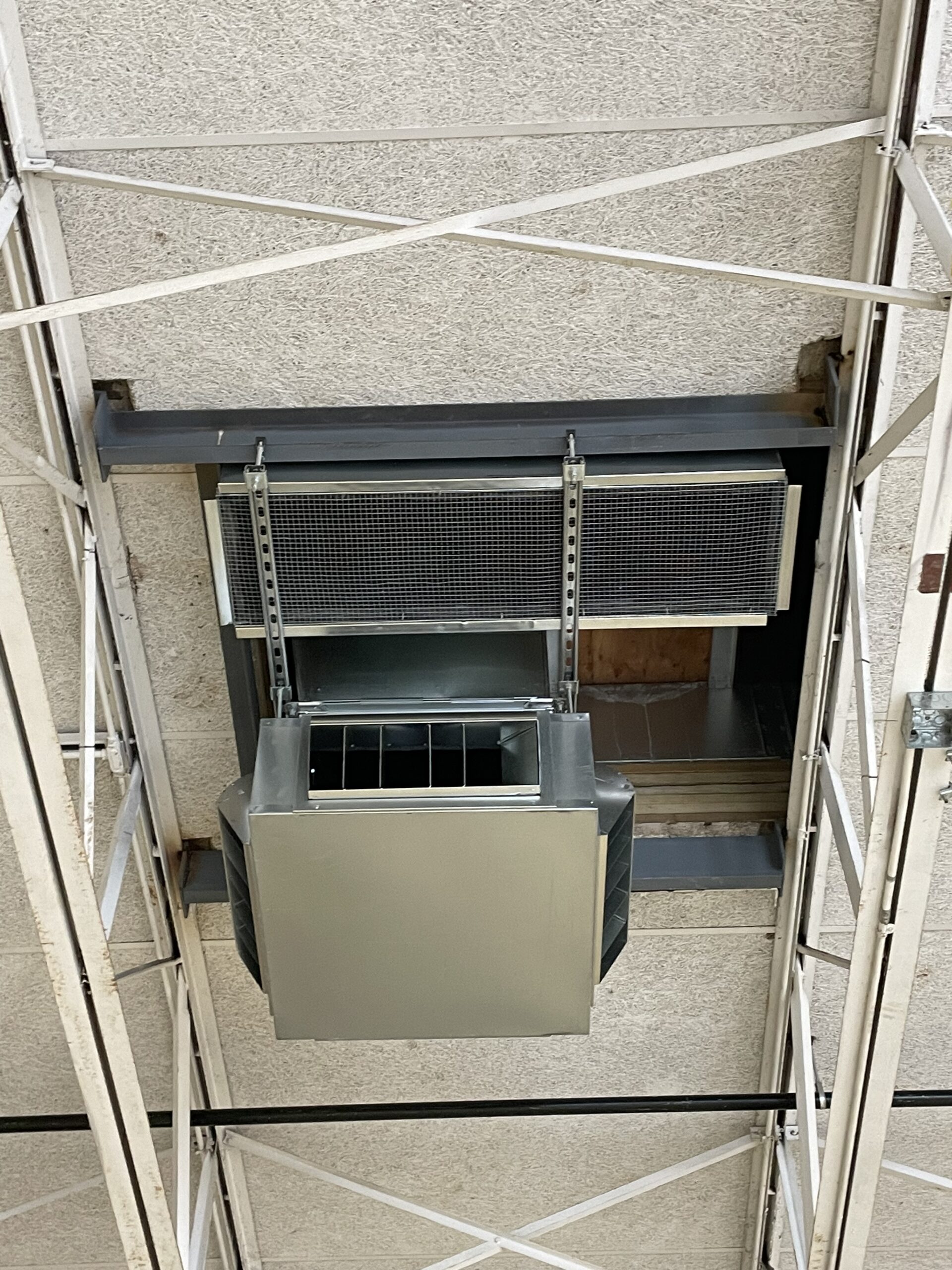
New rooftop HVAC units installed in gym
City Hall Elevator
CIP 2.03
New Proposed Amount: $1,793,925.00
Amount Committed: $3,128,610.65
Balance Remaining: -$1,334,685.65

Scope of work
Replace both aging elevators at City Hall.
Project Updates
New car currently being installed in elevator shaft 1.
Work on shaft 1 scheduled for completion summer 2023, shaft 2 to follow.
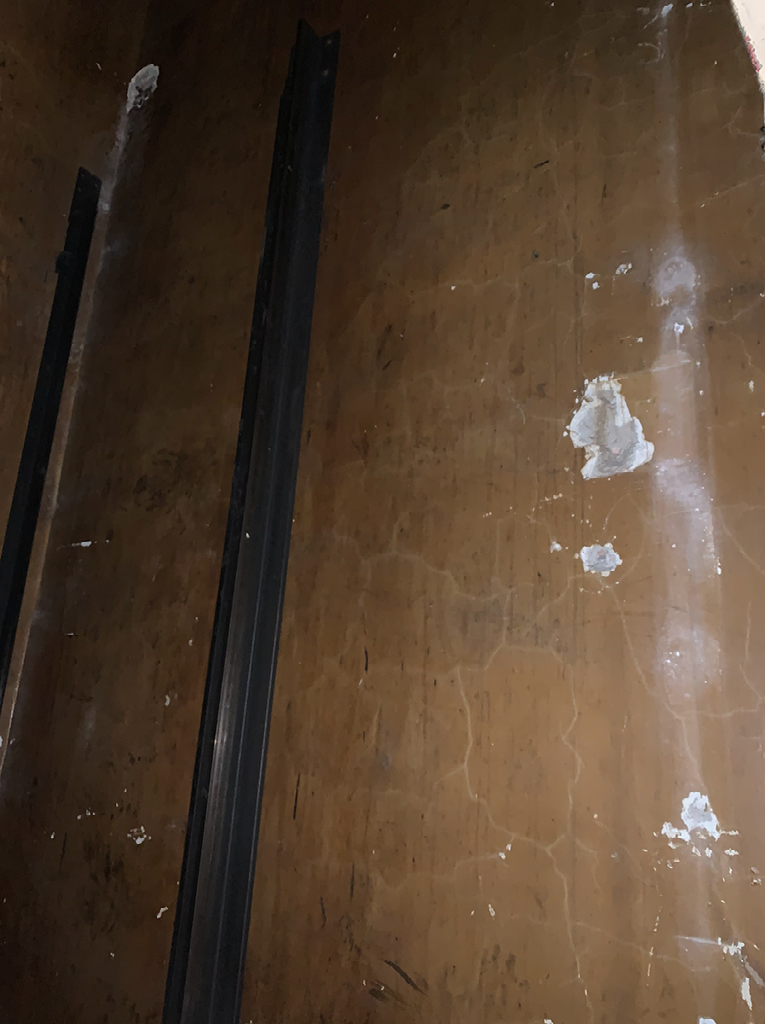
Plaster wall and rails in the left elevator shaft
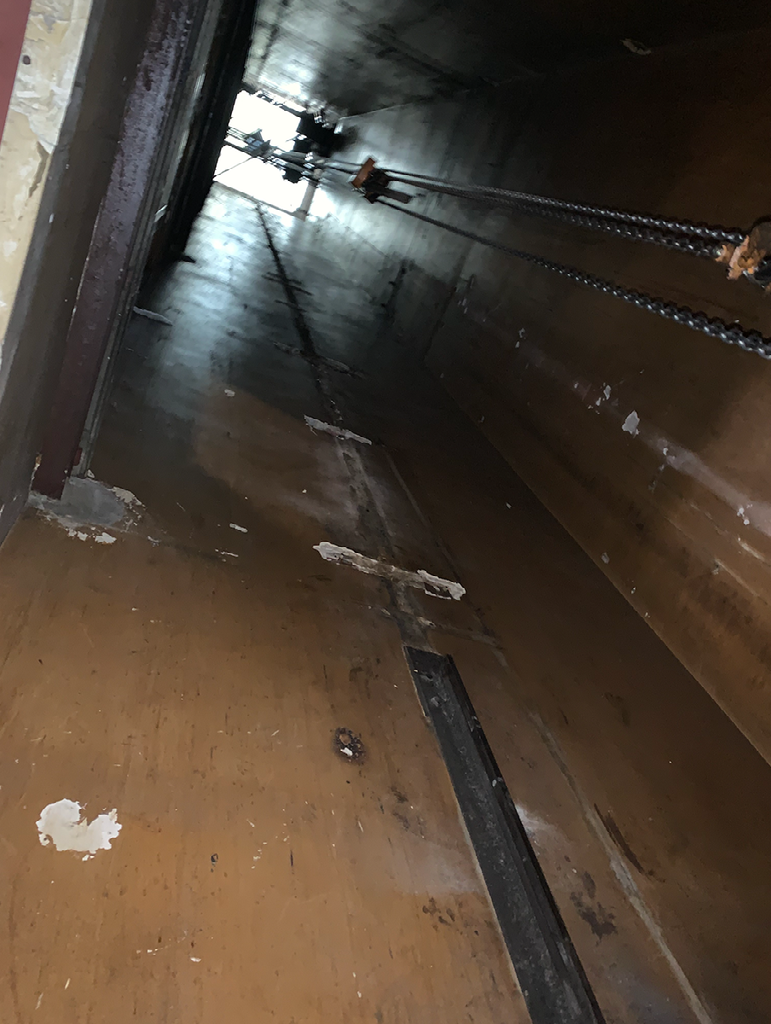
Rail demolition in the left elevator shaft
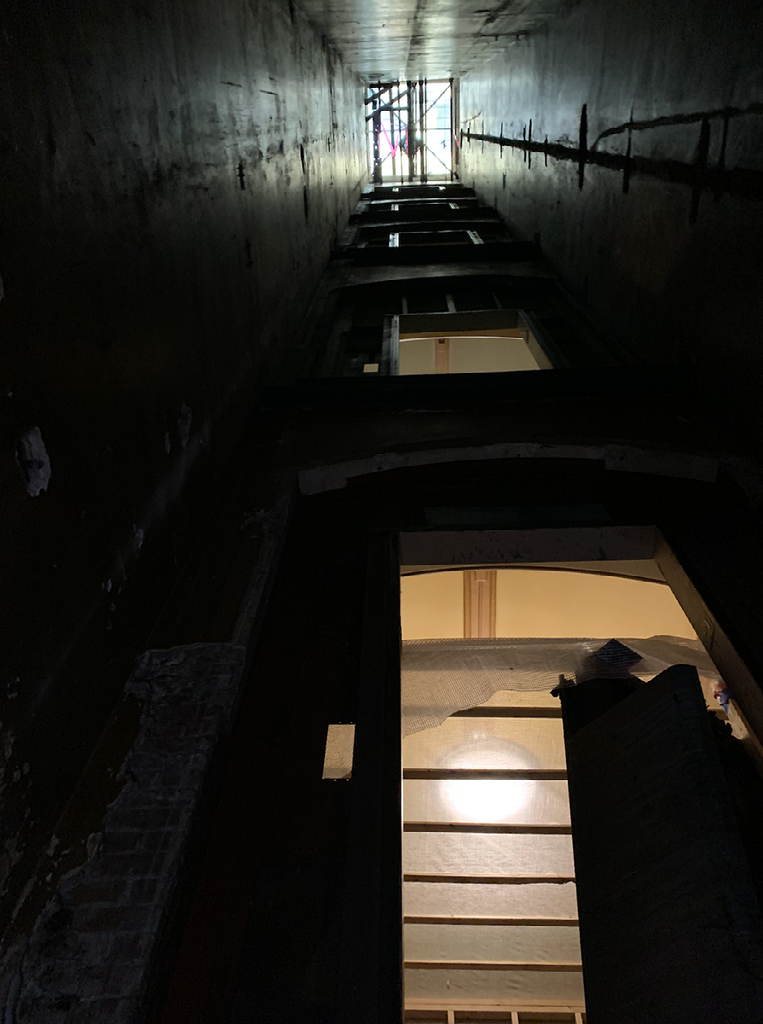
A bottom to top view of the left elevator shaft
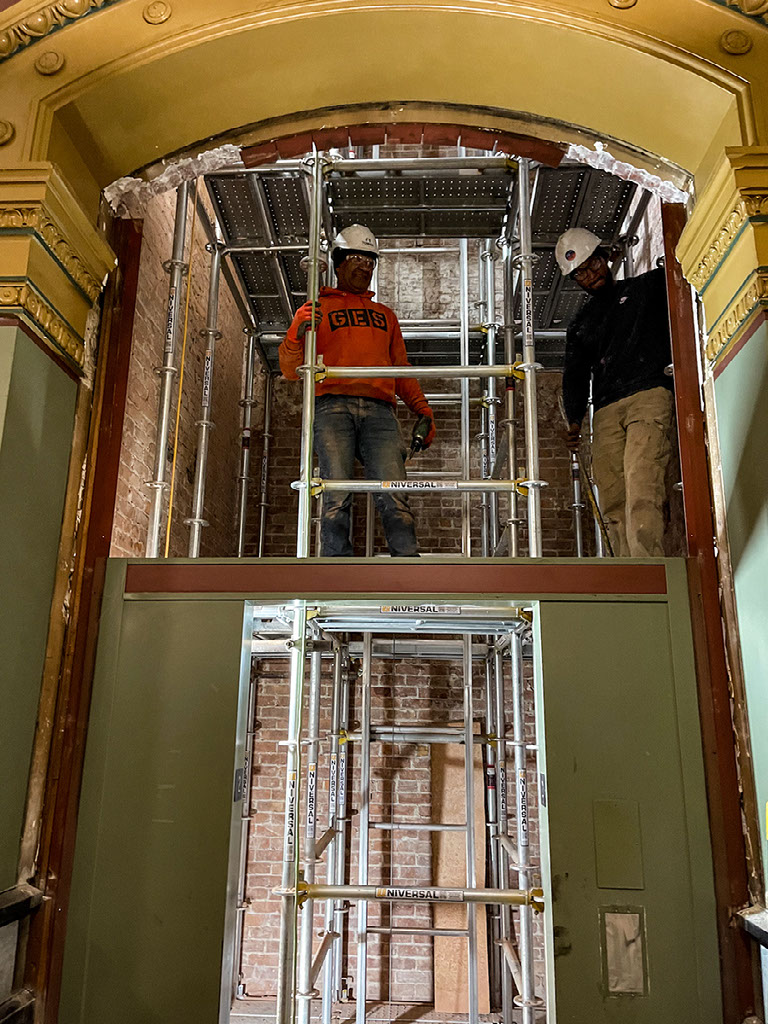
The front of the left elevator shaft is being removed in this photo
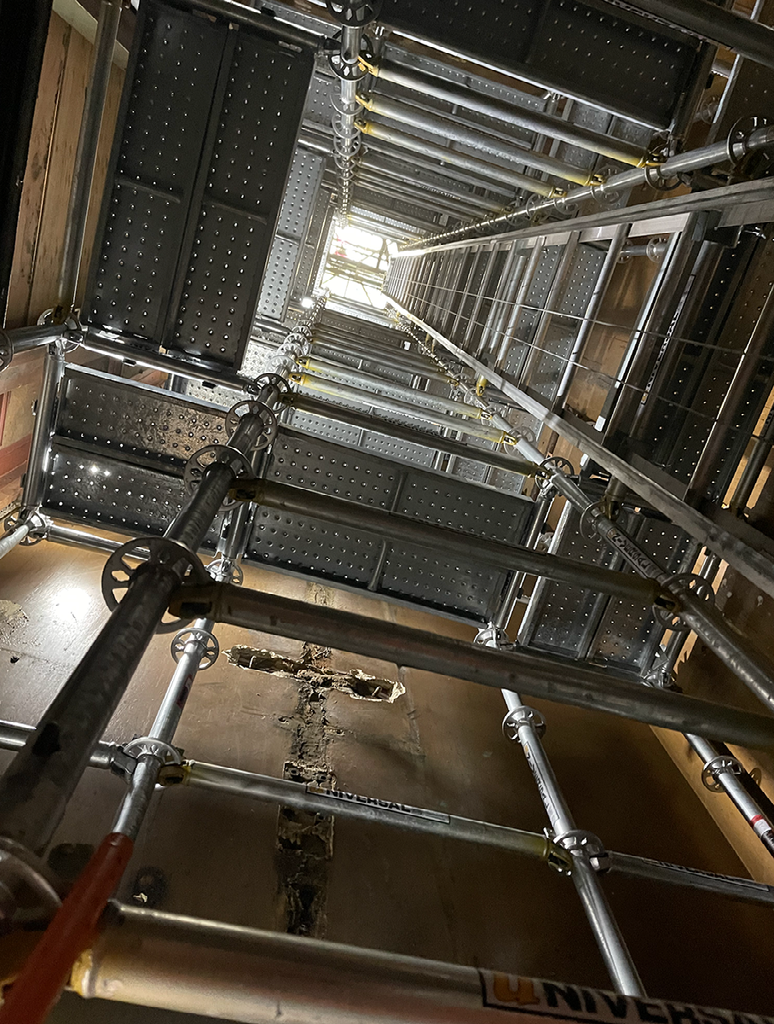
Scaffolding set up to demolish plaster that is covering the brick walls. The plaster need to be removed to create clearance for the new elevator car. The scaffolding is also being used to insert plates for the new car
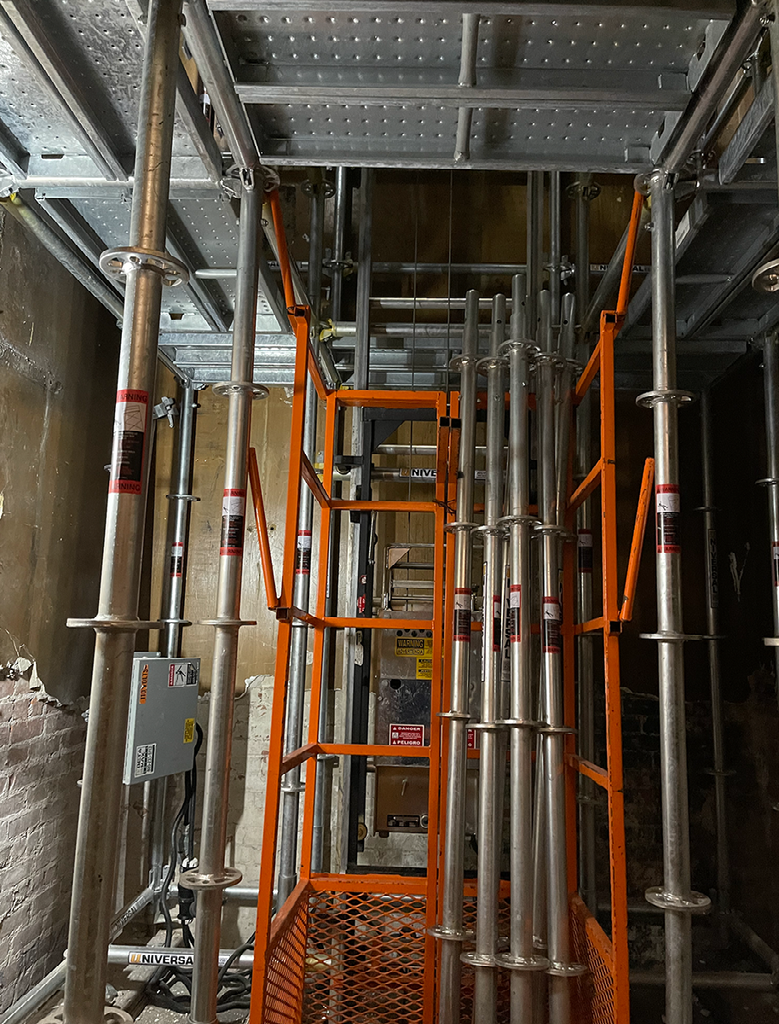
This is a photo of the rail system that transports materials up and down scaffolding.
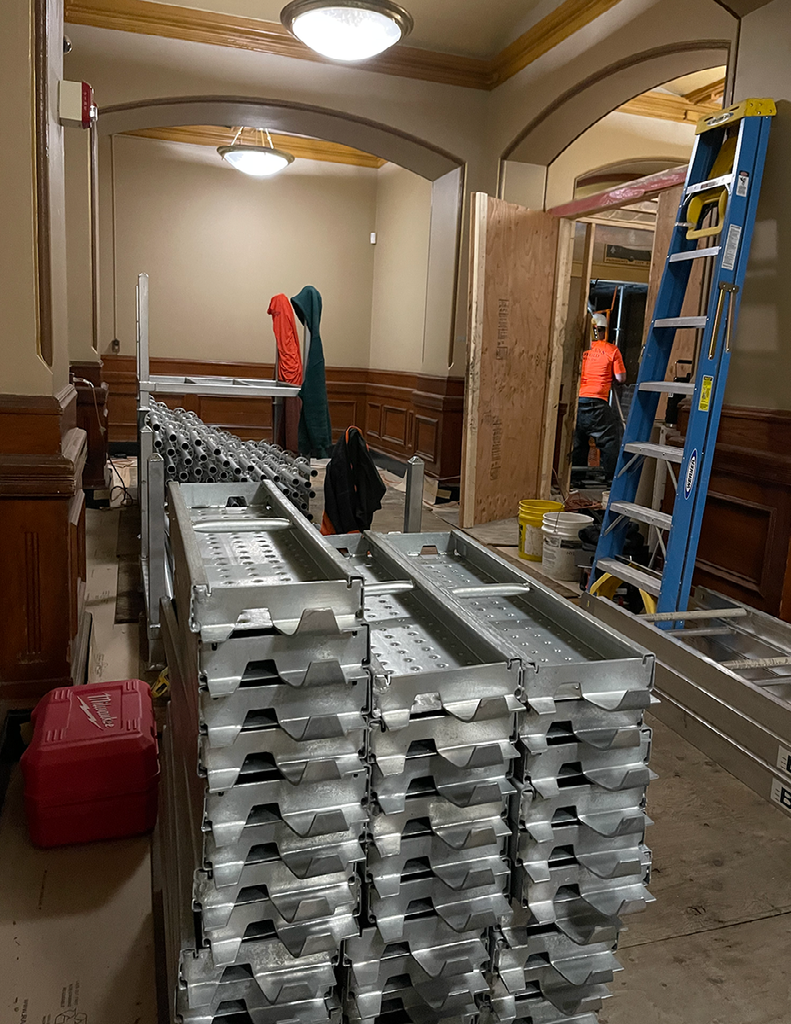
Construction workers installing the scaffolding system for the elevator shaft.
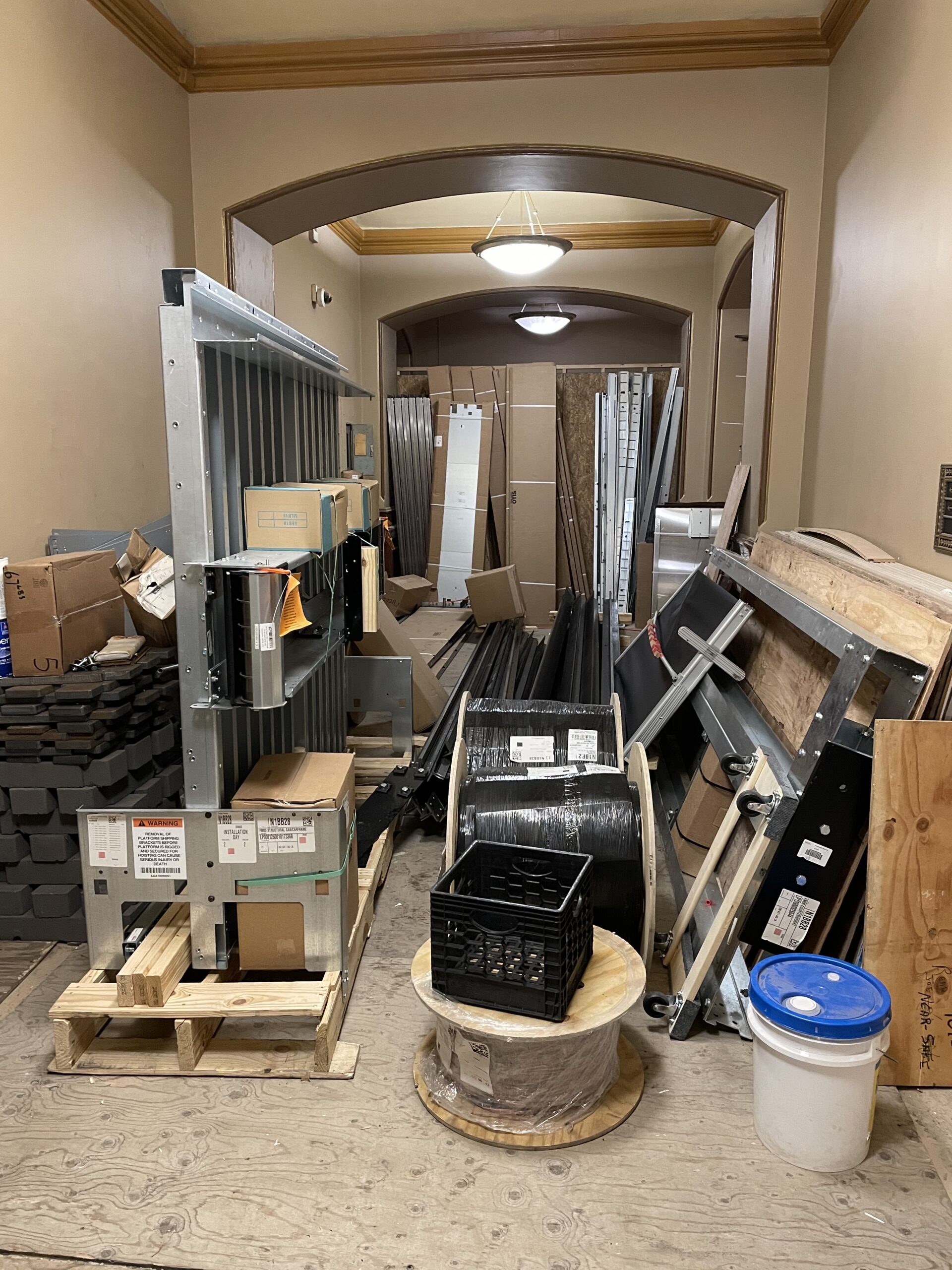
Equipment for new car in Shaft 1 received and stored.
Providence Emergency Management Agency (PEMA) Water Infiltration
CIP 2.38 and CIP 2.47
Financials:
Awarded Amount: $408,026.00
Amount Committed: $408,026.00
Remaining Balance: $0

Project notes:
This project addresses water infiltration issues at the PEMA building and repair areas damaged by water on the interior and exterior of the building. The work includes building envelope investigation and repair as well as repairs to concrete, masonry, drywall, roofing, and finishes.
Scope of work:
- Rebuild failing basement retaining wall (complete).
- Perform water test and envelope investigation of the Emergency Operations Center (EOC) exterior where significant water damage has been observed (complete).
- Replace marble façade panels at Charles street exterior with aluminum panel system to match building addition. (complete)
- Repoint and apply waterproof seal coating to brick North and South exterior of EOC.
- Repair window lintels on North and South faces.
- Replace plaster walls and refinish damaged interior at EOC.

Existing Conditions – main entrance

EOC building envelope water test
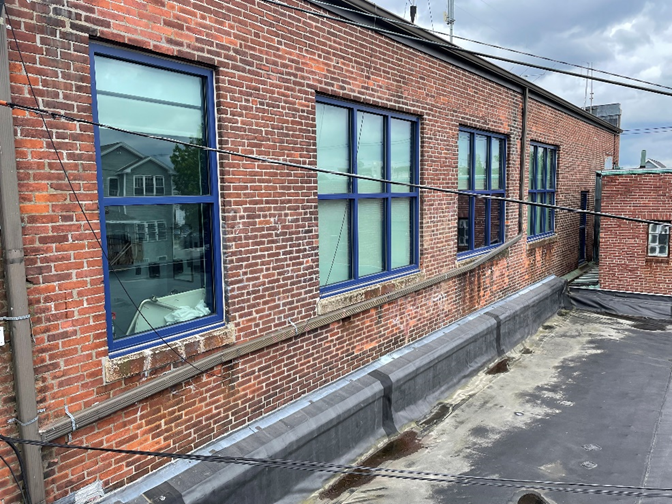
Existing conditions – north exterior brick facade of EOC
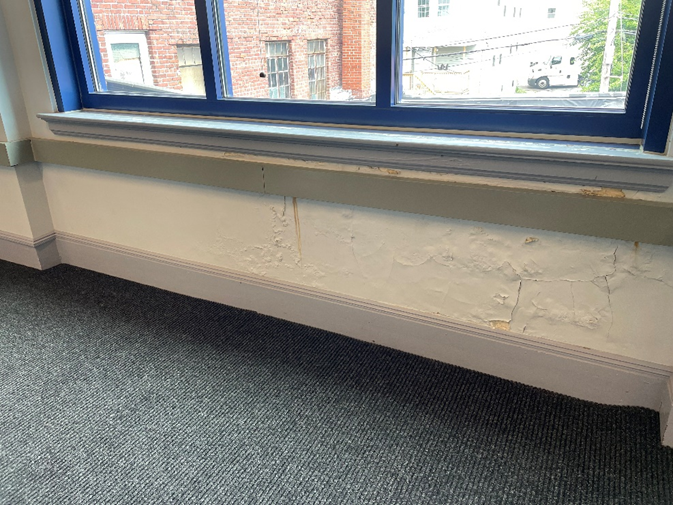
Existing conditions – EOC interior
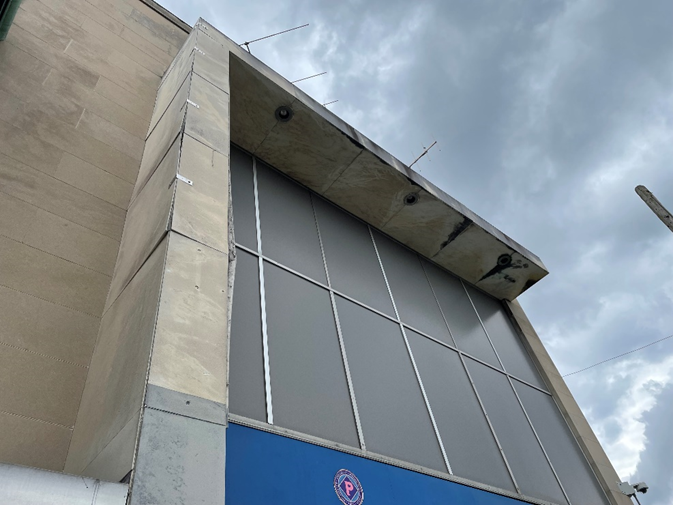
Existing conditions – West Charlwes Street exterior facade panels
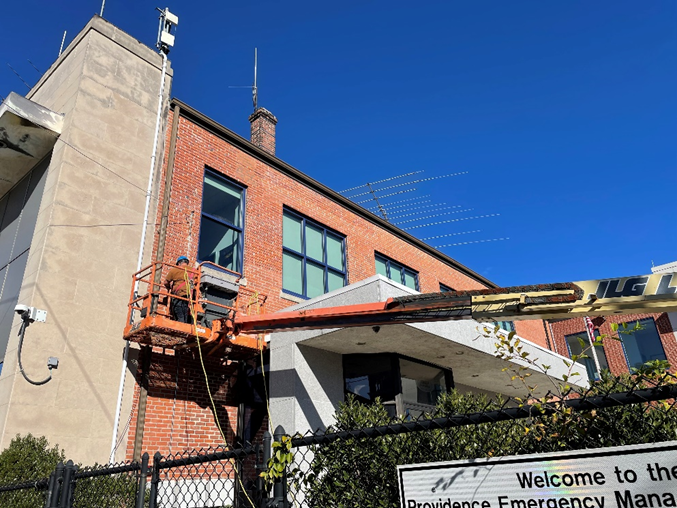
Brick repointing on side outh of EOC exterior
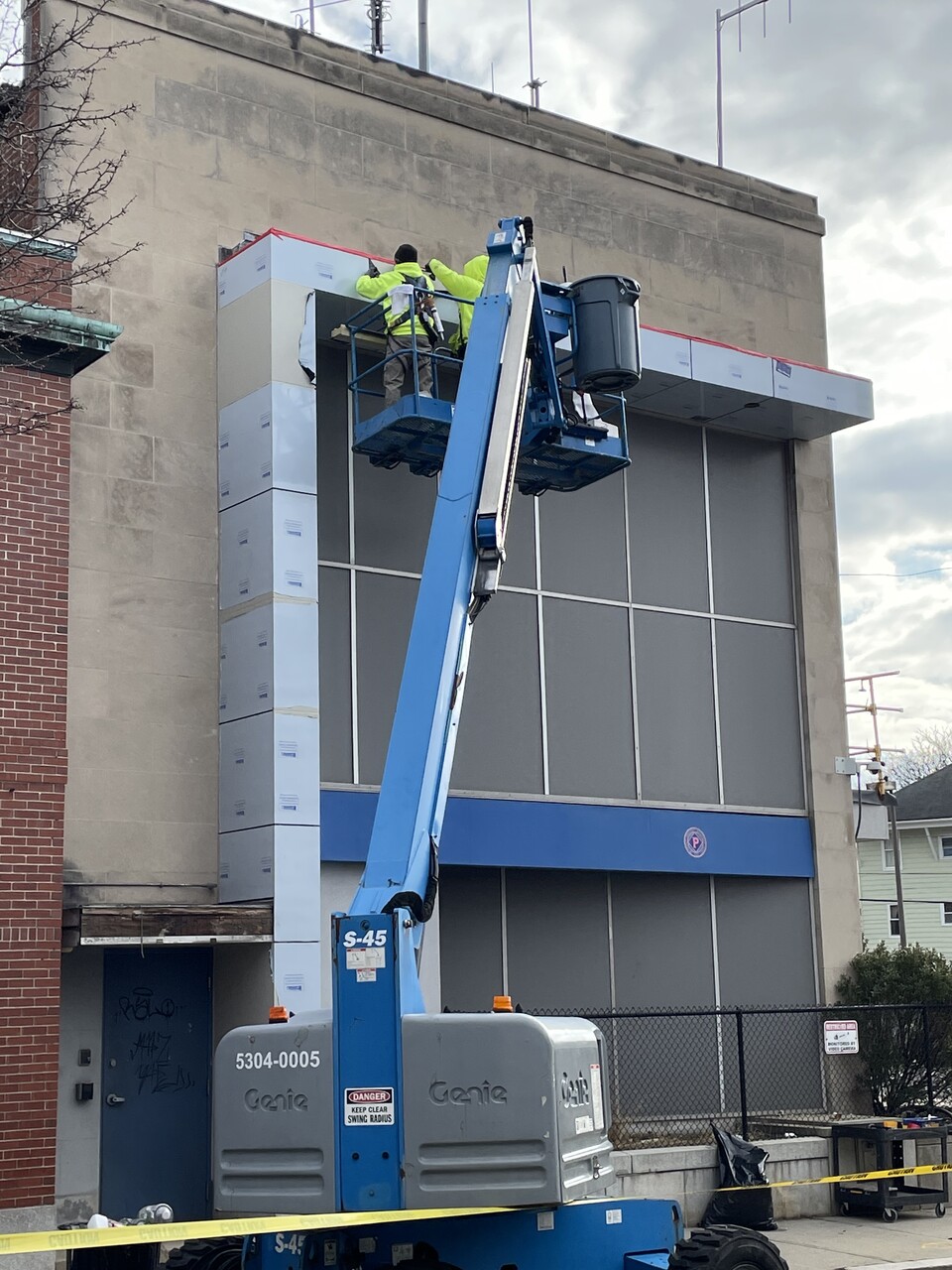
Installing New Metal Panels on Charles St Face
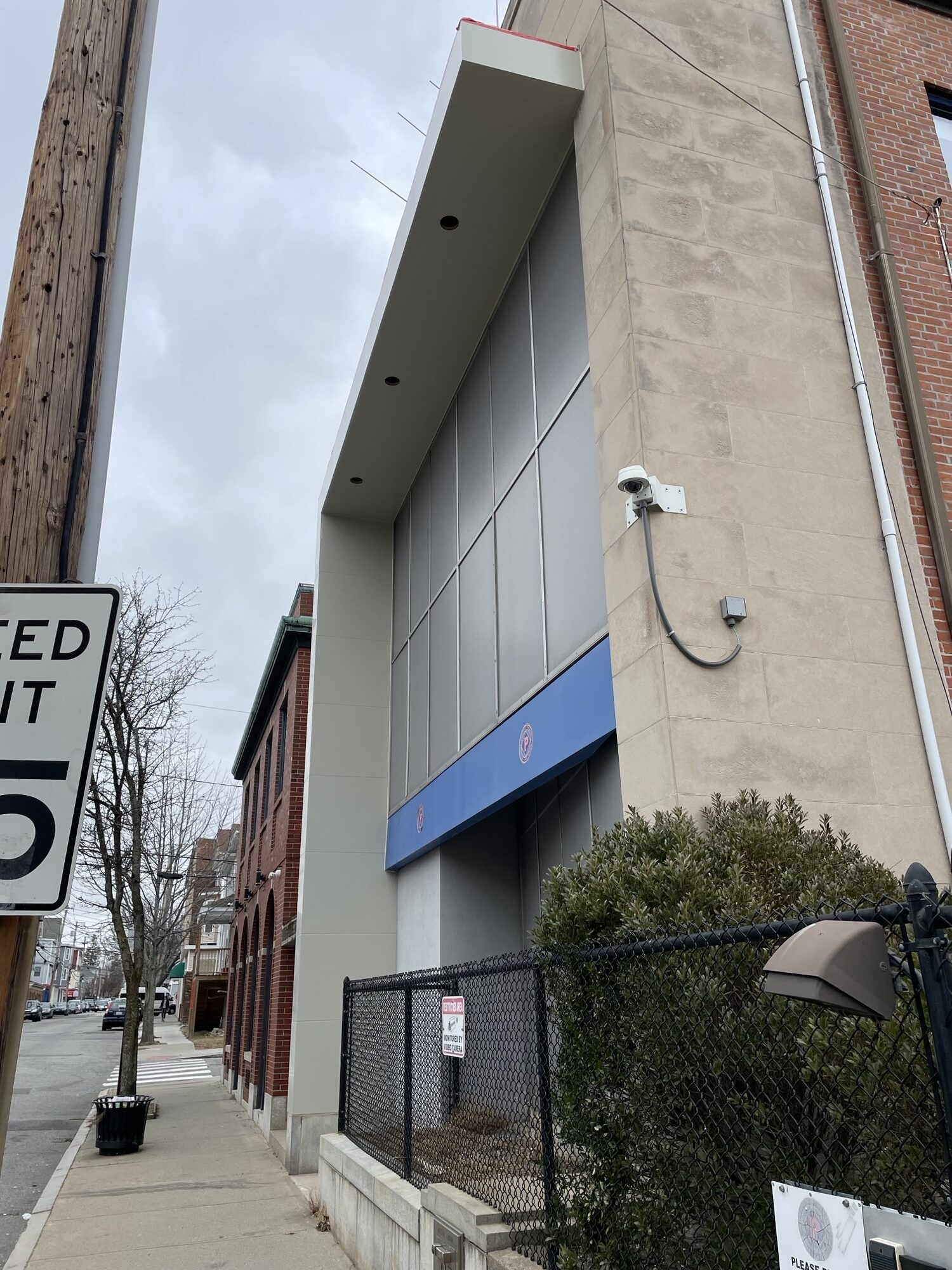
New Metal Panels Installed to Replace Damaged Marble Tiles
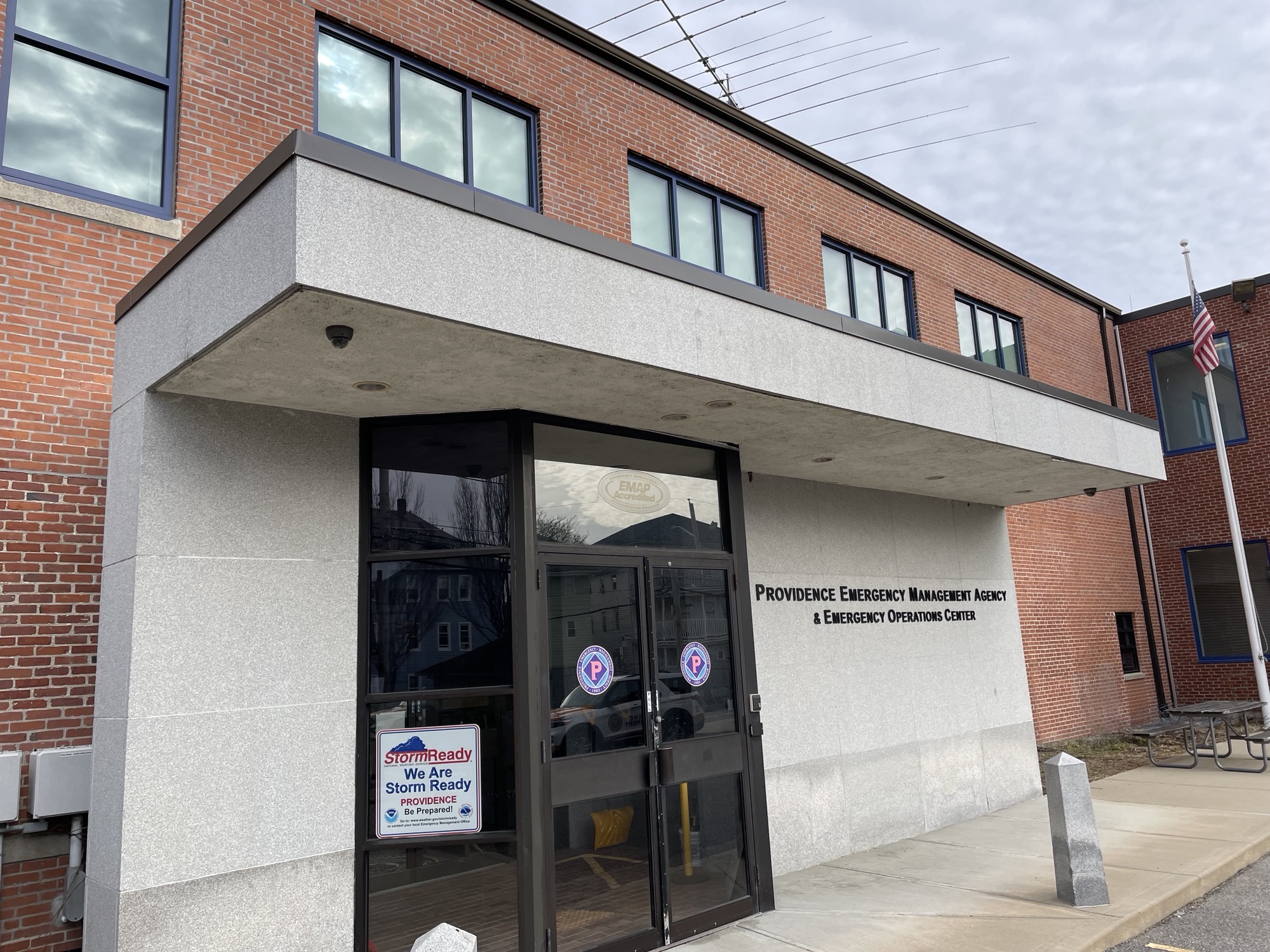
New Roof Installed on Overhang
ARPA Capital Investment Projects
Making Providence a city that works for every resident and business owner has been a top priority for Mayor Smiley. It means building recreation centers that are welcoming to our families and creating modern accessible public buildings. We are building a new Providence by doing business differently and by making meaningful investments across our city with a long-term vision in mind. By doing so, we are investing in the residents, in our business owners, our families and youth who depend on these resources daily.
Awarded Amount:
ARPA Grant Funding: $750,000.00
Amount Committed: $412,211.82
Remaining Balance: $337,788.18

Scope of Work:
Restoring the Camp Cronin property and two existing buildings, including revitalized interiors, exteriors, HVAC, electrical, plumbing, and fire protection. The space will be used for seasonal community and Recreation day camps as well as non-profit and revenue-generating rentals.
Project Updates:
Exterior building renovations including roofing, siding, and windows are complete. Planning and Design underway for site, infrastructure, and building interior improvements.
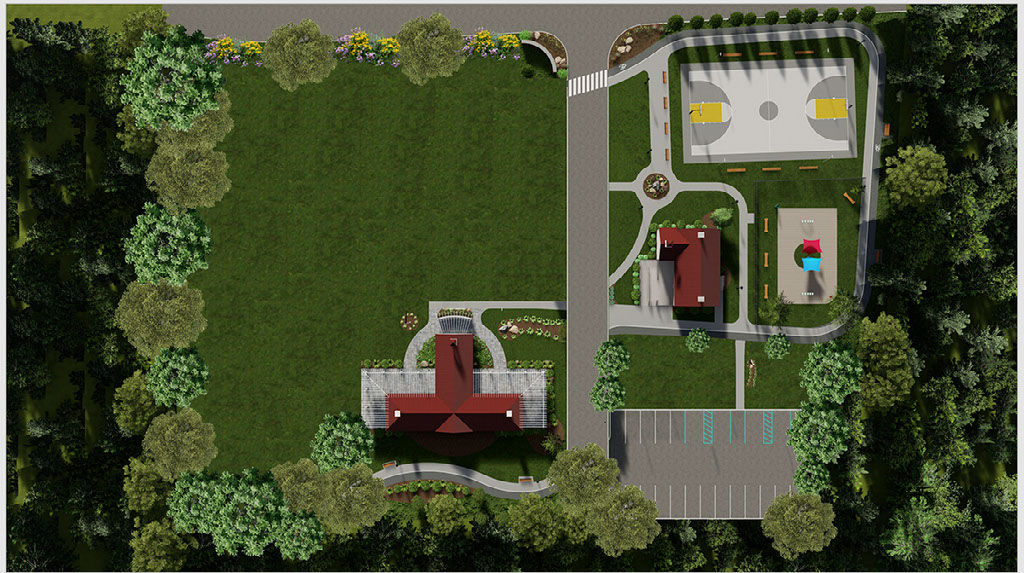
Conceptual rendering
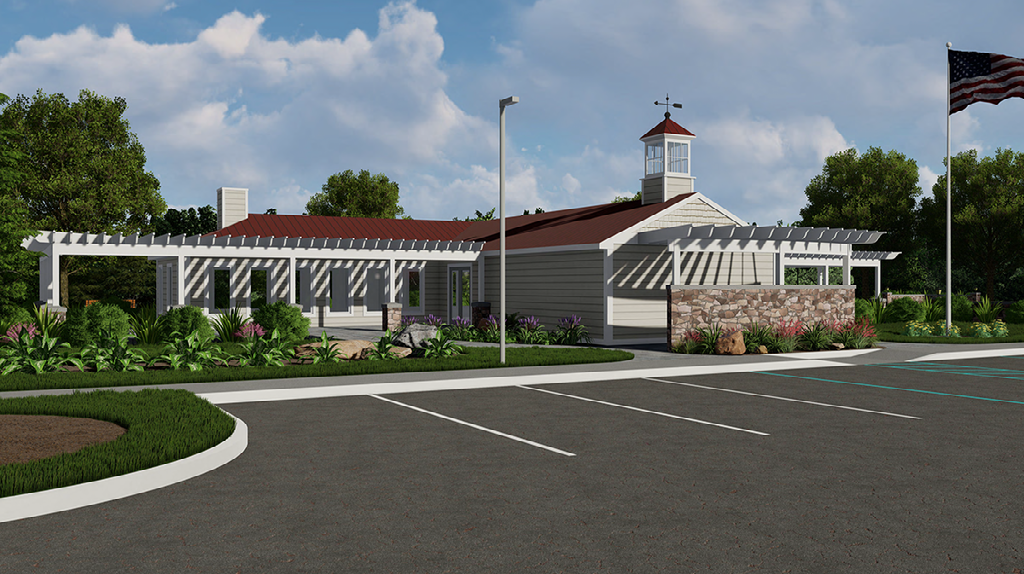
Conceptual rendering
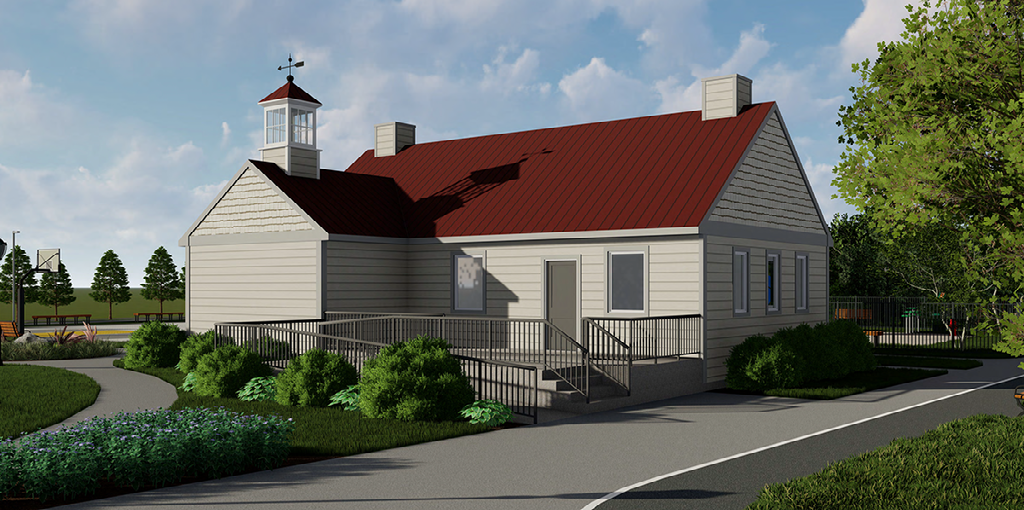
Conceptual rendering
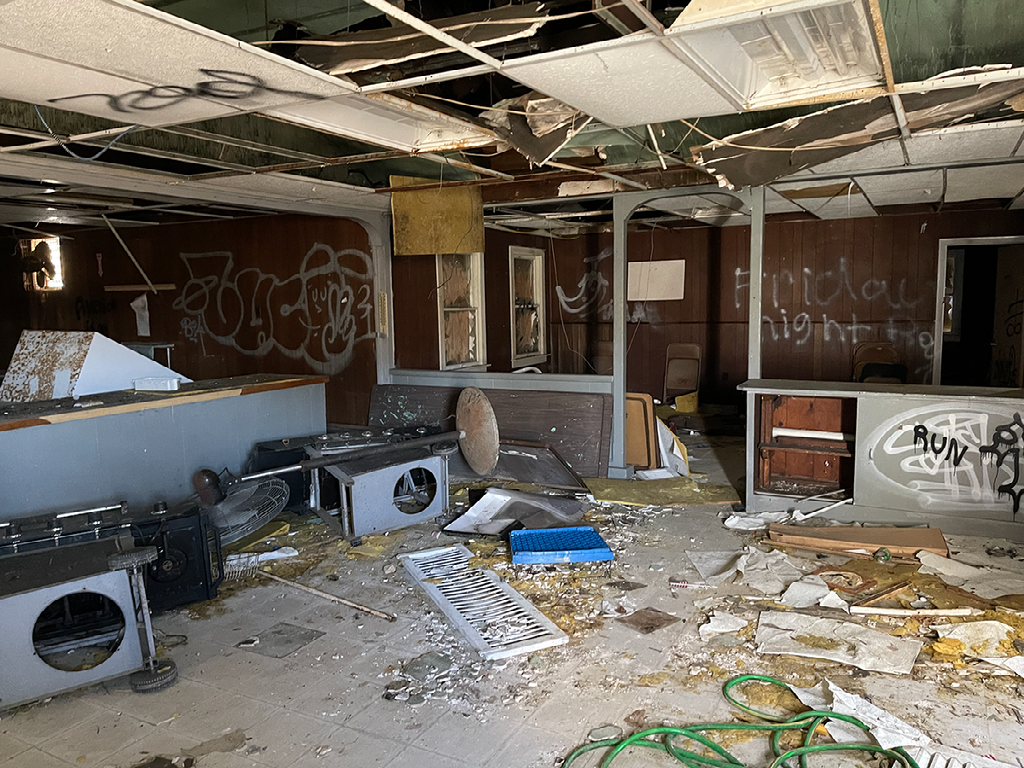
Before Demolition
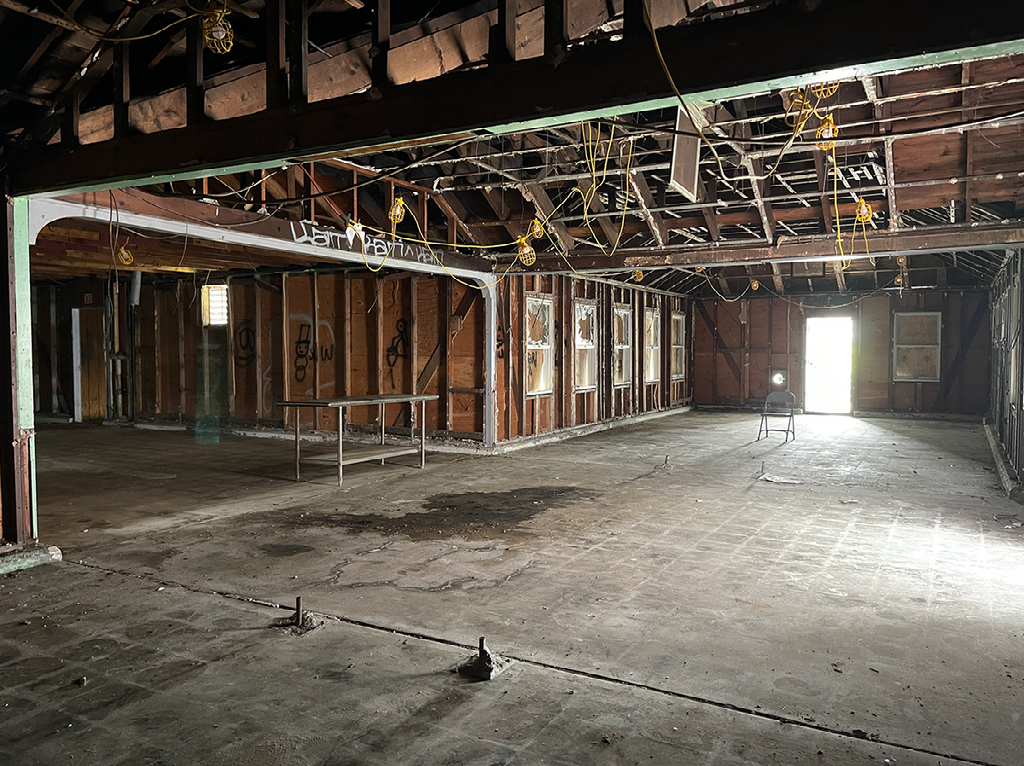
After Demolition
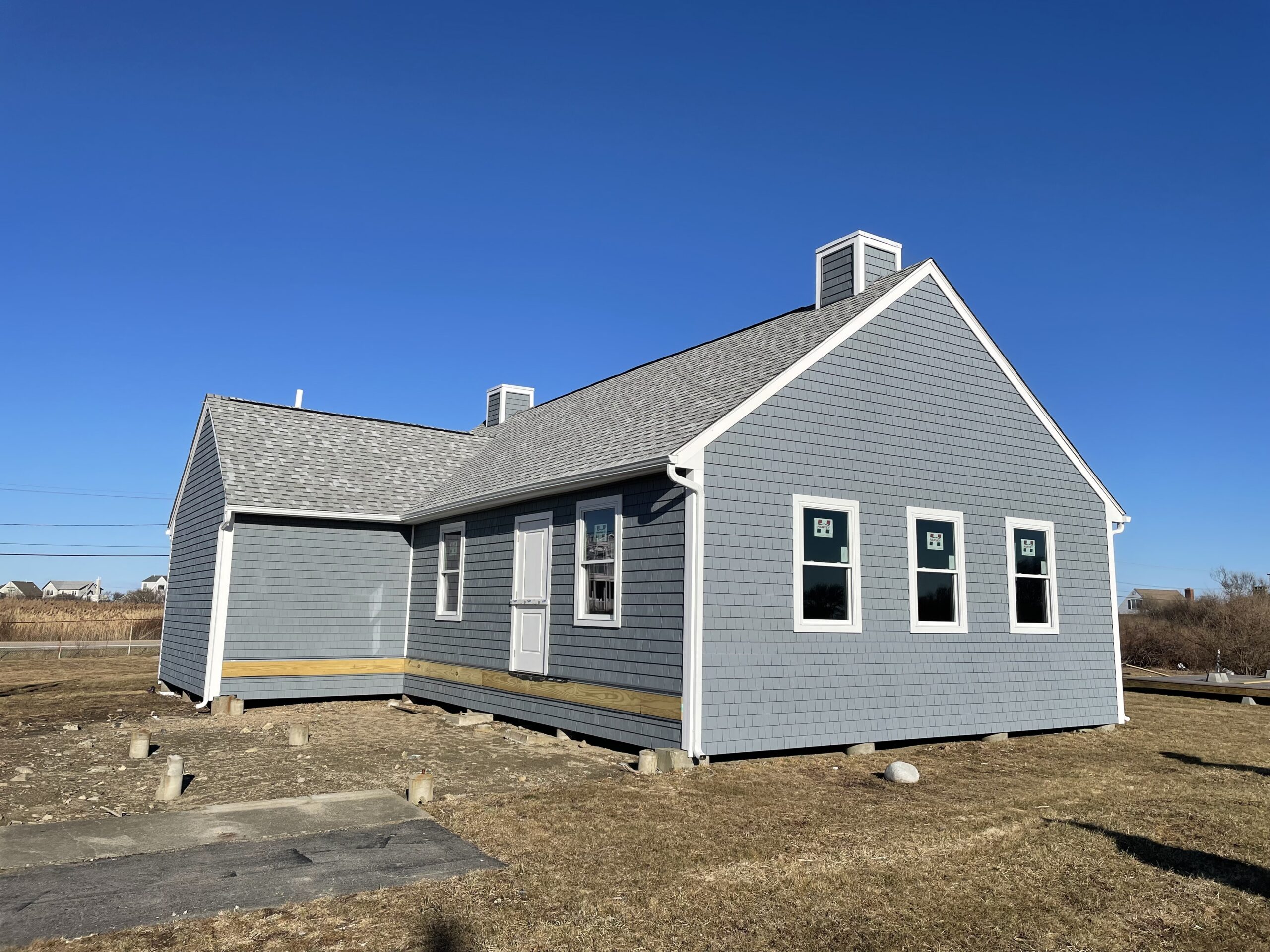
Building 1 Exterior
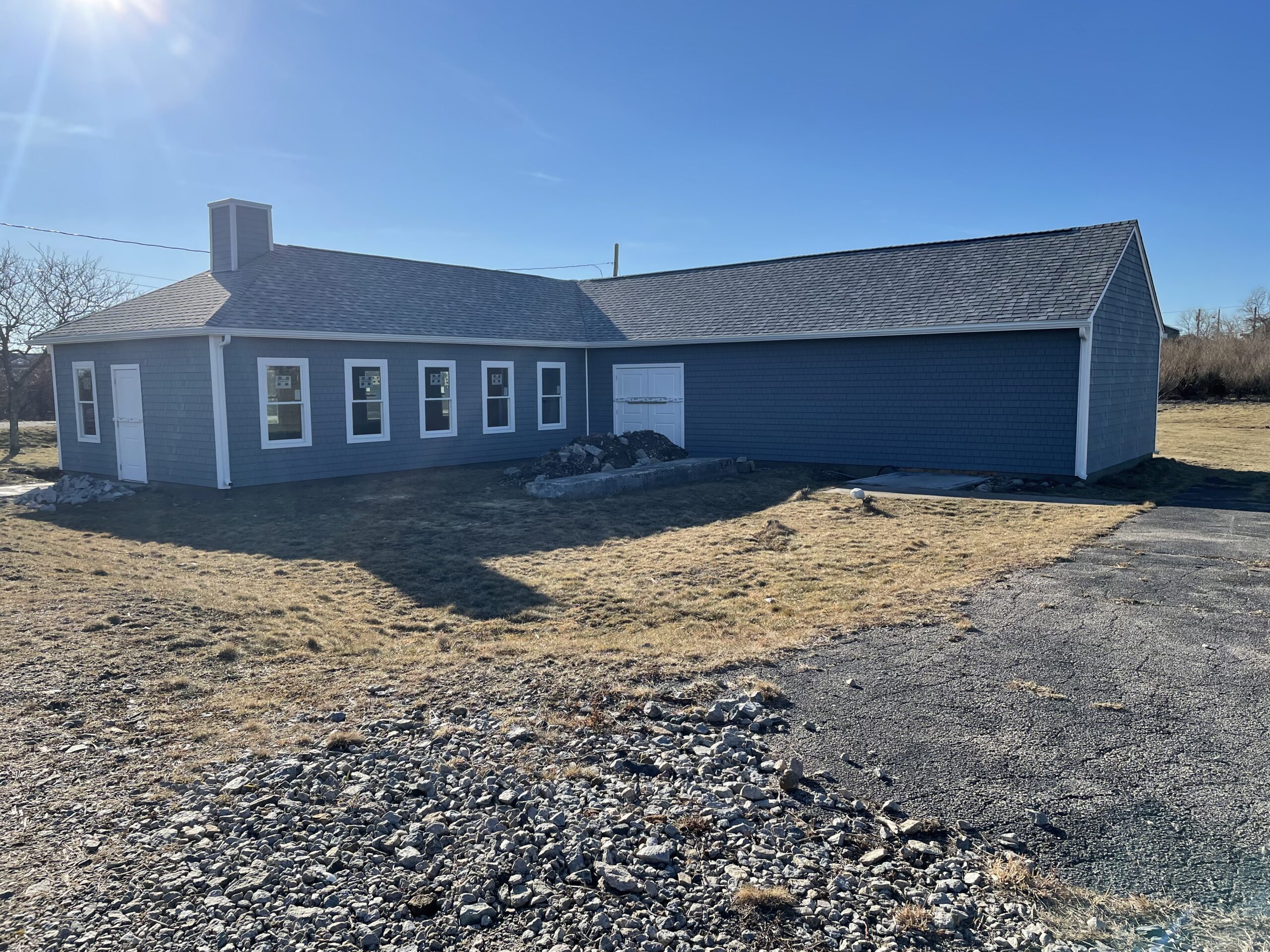
Building 2 Exterior
